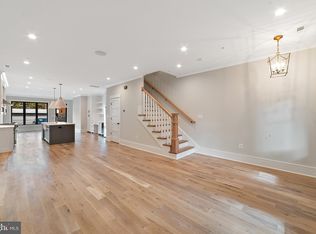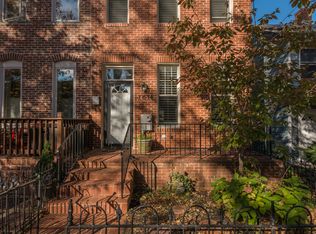Welcome home to this newly constructed (2017), light filled, South facing home in the heart of Capitol Hill. Massive windows and tall ceiling height throughout to ensure ample natural light. Natural oak floors throughout the entire home. The open floor plan on the main level features two spacious living rooms, a gourmet kitchen, a powder room, and dining room with a Jonathan Adler Chandelier. The gourmet kitchen boasts plenty of cabinetry, gas cooking, marble countertops, stainless steel appliances, and a large marble top island for flexible dining and entertaining. Up one floor is an additional living room, two oversized bedrooms and two luxury bathrooms. At the top level you have another spacious bedroom with an en suite luxury bathroom and a primary bedroom with a custom wall, ample closet space, a soaking tub and shower and more! Custom blinds and custom closets installed throughout the home. This home features a custom backyard with luxury landscaping, professionally installed filtered pet area, a murphy bar, professional garden string lights, and private and secure two car parking. Commuting could not be easier as you are a short walk to 3 metro stops, 395, Reagan Airport. Quick walk to the new Safeway, the Roost, Pretzel Bakery, Fragers Hardware, Eastern Market, Barracks Row and more. This home offers it all, with its convenience of easy access to everything in Capitol Hill, while enjoying the quiet, tree-lined neighborhood.
This property is off market, which means it's not currently listed for sale or rent on Zillow. This may be different from what's available on other websites or public sources.


