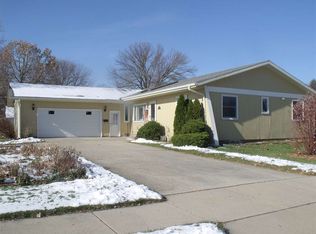Sold
$540,000
1620 E Murdock Ave, Oshkosh, WI 54901
4beds
1,935sqft
Single Family Residence
Built in 1973
0.3 Acres Lot
$553,500 Zestimate®
$279/sqft
$2,355 Estimated rent
Home value
$553,500
$487,000 - $625,000
$2,355/mo
Zestimate® history
Loading...
Owner options
Explore your selling options
What's special
Waterfront! Beautifully remodeled 4 bed, 2 full bath cape in an amazing location on the Lake Winnebago Channel. Whether you’re considering waterfront as your secondary or primary home, this one truly has it all and the incredible updates have already been completed. Features include stunning views straight down the channel feet from the main lake, a wonderful main floor layout, kitchen w/ breakfast bar, cozy screen porch great for sunsets all summer, fenced yard, generous sized bedrooms, yard equipped w/ sprinkler system & much more. Updates include new dock, roof, LVP throughout, lifetime warranty kitchen cabinets, fixtures/hardware, trim, maple doors, paint, black steel fence, Black Stainless Appliances, landscaping, new bamboo wood blinds, & a ton more! Incredible waterfront value!
Zillow last checked: 8 hours ago
Listing updated: July 15, 2025 at 03:14am
Listed by:
Travis Fonder OFF-D:920-470-2396,
Keller Williams Fox Cities
Bought with:
Non-Member Account
RANW Non-Member Account
Source: RANW,MLS#: 50306901
Facts & features
Interior
Bedrooms & bathrooms
- Bedrooms: 4
- Bathrooms: 2
- Full bathrooms: 2
Bedroom 1
- Level: Main
- Dimensions: 14x15
Bedroom 2
- Level: Main
- Dimensions: 11x10
Bedroom 3
- Level: Upper
- Dimensions: 12x18
Bedroom 4
- Level: Upper
- Dimensions: 12x18
Formal dining room
- Level: Main
- Dimensions: 12x14
Kitchen
- Level: Main
- Dimensions: 15x18
Living room
- Level: Main
- Dimensions: 20x14
Other
- Description: Screen Porch
- Level: Main
- Dimensions: 15x9
Heating
- Forced Air
Cooling
- Forced Air, Central Air
Appliances
- Included: Dishwasher, Microwave, Refrigerator
Features
- Breakfast Bar, Cable Available
- Basement: Full,Sump Pump
- Number of fireplaces: 1
- Fireplace features: One, Wood Burning
Interior area
- Total interior livable area: 1,935 sqft
- Finished area above ground: 1,935
- Finished area below ground: 0
Property
Parking
- Total spaces: 2
- Parking features: Attached
- Attached garage spaces: 2
Accessibility
- Accessibility features: 1st Floor Bedroom, 1st Floor Full Bath
Features
- Patio & porch: Patio
- Waterfront features: Channel
- Body of water: Winnebago
Lot
- Size: 0.30 Acres
Details
- Parcel number: 1523700000
- Zoning: Residential
- Special conditions: Arms Length
Construction
Type & style
- Home type: SingleFamily
- Architectural style: Cape Cod
- Property subtype: Single Family Residence
Materials
- Vinyl Siding
- Foundation: Poured Concrete
Condition
- New construction: No
- Year built: 1973
Utilities & green energy
- Sewer: Public Sewer
- Water: Public
Community & neighborhood
Location
- Region: Oshkosh
Price history
| Date | Event | Price |
|---|---|---|
| 7/14/2025 | Pending sale | $549,900+1.8%$284/sqft |
Source: | ||
| 7/7/2025 | Sold | $540,000-1.8%$279/sqft |
Source: RANW #50306901 | ||
| 6/8/2025 | Contingent | $549,900$284/sqft |
Source: | ||
| 5/24/2025 | Listed for sale | $549,900$284/sqft |
Source: | ||
| 5/4/2025 | Contingent | $549,900$284/sqft |
Source: | ||
Public tax history
| Year | Property taxes | Tax assessment |
|---|---|---|
| 2024 | $8,174 +40.8% | $446,300 +115.8% |
| 2023 | $5,805 +0.5% | $206,800 |
| 2022 | $5,778 | $206,800 |
Find assessor info on the county website
Neighborhood: Northshore
Nearby schools
GreatSchools rating
- 4/10E Cook Elementary SchoolGrades: K-5Distance: 0.3 mi
- 2/10Webster Stanley Middle SchoolGrades: 6-8Distance: 0.8 mi
- 6/10North High SchoolGrades: 9-12Distance: 1.7 mi
Schools provided by the listing agent
- High: Oshkosh North
Source: RANW. This data may not be complete. We recommend contacting the local school district to confirm school assignments for this home.

Get pre-qualified for a loan
At Zillow Home Loans, we can pre-qualify you in as little as 5 minutes with no impact to your credit score.An equal housing lender. NMLS #10287.
