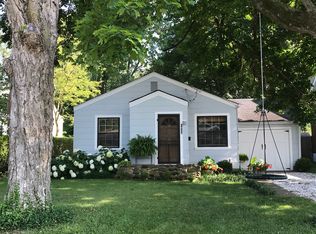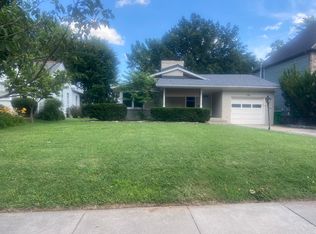Closed
Price Unknown
1620 E Madison Street, Springfield, MO 65802
3beds
1,964sqft
Single Family Residence
Built in 1926
9,147.6 Square Feet Lot
$383,100 Zestimate®
$--/sqft
$1,771 Estimated rent
Home value
$383,100
$364,000 - $410,000
$1,771/mo
Zestimate® history
Loading...
Owner options
Explore your selling options
What's special
Stunning remodeled home that showcases vintage charm and modern elegance! This beautiful two-story brick bungalow features beautiful hardwood flooring, a built in speakeasy style bar, two living areas and a spacious backyard perfect for relaxing and entertaining.Updates include stainless steel appliances, subway tile kitchen (and bathroom) as well as sleek fixtures throughout. A newer roof and 4 year old HVAC system gives peace of mind to any buyer. With its spacious backyard, this home offers plenty of space for outdoor activities and entertaining. Whether you're looking to host a summer barbecue or simply enjoy some quiet time, this backyard has something for everyone-large tree house, outdoor cooking space with a space for your Big Green Egg as well as a large back patio area with plenty of room for seating.Don't miss out on this beautiful Rountree home!
Zillow last checked: 8 hours ago
Listing updated: August 02, 2024 at 02:57pm
Listed by:
Riley Real Estate powered by Keller Williams 417-319-3979,
Keller Williams
Bought with:
Team Serrano, 2001027701
Assist 2 Sell
Source: SOMOMLS,MLS#: 60241551
Facts & features
Interior
Bedrooms & bathrooms
- Bedrooms: 3
- Bathrooms: 3
- Full bathrooms: 3
Heating
- Central, Fireplace(s), Forced Air, Natural Gas
Cooling
- Ceiling Fan(s), Central Air
Appliances
- Included: Dishwasher, Disposal, Exhaust Fan, Free-Standing Gas Oven, Gas Water Heater, Microwave, Refrigerator
- Laundry: In Basement, W/D Hookup
Features
- Internet - Fiber Optic, Quartz Counters, Walk-in Shower, Wired for Sound
- Doors: Storm Door(s)
- Windows: Blinds, Single Pane, Storm Window(s)
- Basement: Concrete,Bath/Stubbed,Sump Pump,Unfinished,Full
- Attic: Fully Finished,Heated
- Has fireplace: Yes
- Fireplace features: Blower Fan, Brick, Insert, Living Room, Wood Burning
Interior area
- Total structure area: 2,880
- Total interior livable area: 1,964 sqft
- Finished area above ground: 1,964
- Finished area below ground: 0
Property
Parking
- Total spaces: 1
- Parking features: Driveway, Garage Faces Front, Parking Space, Workshop in Garage
- Garage spaces: 1
- Has uncovered spaces: Yes
Features
- Levels: One and One Half
- Stories: 1
- Patio & porch: Covered, Front Porch, Patio
- Exterior features: Garden, Playscape
- Fencing: Full,Privacy,Wood
- Has view: Yes
- View description: City
Lot
- Size: 9,147 sqft
- Dimensions: 50 x 179
- Features: Landscaped, Level
Details
- Additional structures: Shed(s)
- Parcel number: 881219413012
Construction
Type & style
- Home type: SingleFamily
- Architectural style: Bungalow
- Property subtype: Single Family Residence
Materials
- Brick, Lap Siding
- Roof: Composition
Condition
- Year built: 1926
Utilities & green energy
- Sewer: Public Sewer
- Water: Public
Community & neighborhood
Security
- Security features: Carbon Monoxide Detector(s), Smoke Detector(s)
Location
- Region: Springfield
- Subdivision: Rollston-Luster Pl
Other
Other facts
- Listing terms: Cash,Conventional,FHA,VA Loan
- Road surface type: Asphalt
Price history
| Date | Event | Price |
|---|---|---|
| 6/30/2023 | Sold | -- |
Source: | ||
| 6/6/2023 | Pending sale | $355,000$181/sqft |
Source: | ||
| 6/4/2023 | Price change | $355,000-2.7%$181/sqft |
Source: | ||
| 6/1/2023 | Listed for sale | $365,000$186/sqft |
Source: | ||
Public tax history
| Year | Property taxes | Tax assessment |
|---|---|---|
| 2025 | $1,824 +52.7% | $36,620 +64.4% |
| 2024 | $1,195 +0.6% | $22,270 |
| 2023 | $1,188 +3.5% | $22,270 +5.9% |
Find assessor info on the county website
Neighborhood: Rountree
Nearby schools
GreatSchools rating
- 4/10Rountree Elementary SchoolGrades: K-5Distance: 0.4 mi
- 5/10Jarrett Middle SchoolGrades: 6-8Distance: 1.3 mi
- 4/10Parkview High SchoolGrades: 9-12Distance: 1.9 mi
Schools provided by the listing agent
- Elementary: SGF-Rountree
- Middle: SGF-Jarrett
- High: SGF-Parkview
Source: SOMOMLS. This data may not be complete. We recommend contacting the local school district to confirm school assignments for this home.
Sell with ease on Zillow
Get a Zillow Showcase℠ listing at no additional cost and you could sell for —faster.
$383,100
2% more+$7,662
With Zillow Showcase(estimated)$390,762

