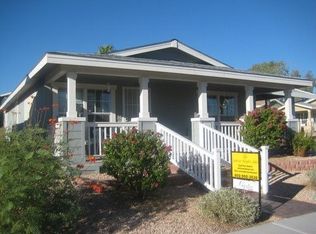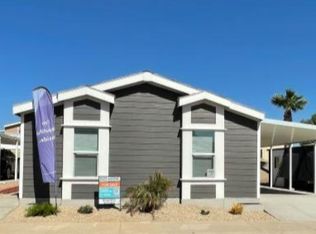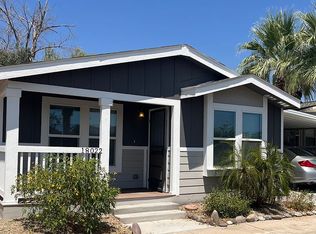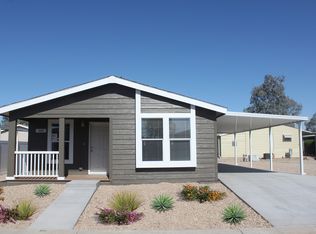Sold for $74,900
$74,900
1620 E John Cabot Rd, Phoenix, AZ 85022
3beds
2baths
1,468sqft
Manufactured Home
Built in 1983
-- sqft lot
$103,400 Zestimate®
$51/sqft
$2,150 Estimated rent
Home value
$103,400
$86,000 - $126,000
$2,150/mo
Zestimate® history
Loading...
Owner options
Explore your selling options
What's special
This 55+ community in a maintained and convenient North Phoenix location is exactly what you're looking for! Enjoy the open concept with large screened in porch that is fenced and perfect for pets. New flooring throughout. There is a pet ramp for easy access. FURNISHED. Sunscreens and solar motion detection lighting on front and sides. Plenty of storage space and covered parking. Split living is simply the best. Laundry room with w/d inside. This community offers 4 pickleball courts, outdoor pool and spa, exercise room, billiards and game room, RV storage on site, clubhouse and is pet friendly!
Zillow last checked: 8 hours ago
Listing updated: May 11, 2025 at 07:03pm
Listed by:
Angela Jacques 480-703-6333,
Coldwell Banker Realty
Bought with:
Ted Terry Donatto, BR669795000
Real Broker
Source: ARMLS,MLS#: 6623043

Facts & features
Interior
Bedrooms & bathrooms
- Bedrooms: 3
- Bathrooms: 2
Heating
- Electric, Propane
Cooling
- Central Air, Ceiling Fan(s), Programmable Thmstat
Features
- Breakfast Bar, No Interior Steps, Pantry, Full Bth Master Bdrm
- Windows: Solar Screens
- Has basement: No
- Furnished: Yes
Interior area
- Total structure area: 1,468
- Total interior livable area: 1,468 sqft
Property
Parking
- Total spaces: 2
- Parking features: Carport
- Carport spaces: 2
Features
- Stories: 1
- Patio & porch: Covered
- Exterior features: Sport Court(s), Screened in Patio(s), Storage, Tennis Court(s)
- Pool features: None
- Spa features: None
- Fencing: Partial
Details
- Parcel number: 21410268A
- On leased land: Yes
- Lease amount: $934
- Special conditions: Age Restricted (See Remarks)
Construction
Type & style
- Home type: MobileManufactured
- Property subtype: Manufactured Home
Materials
- Steel Frame, Wood Frame, Painted
- Roof: Foam,Metal
Condition
- Year built: 1983
Details
- Warranty included: Yes
Utilities & green energy
- Sewer: Public Sewer
- Water: City Water
- Utilities for property: Propane
Community & neighborhood
Community
- Community features: Pickleball, Community Spa Htd, Near Bus Stop, Community Media Room, Coin-Op Laundry, Tennis Court(s), Fitness Center
Location
- Region: Phoenix
- Subdivision: Sunrise Heights 55+
Other
Other facts
- Body type: Multi-Wide
- Listing terms: Cash,Conventional,VA Loan
- Ownership: Leasehold
Price history
| Date | Event | Price |
|---|---|---|
| 6/25/2025 | Listing removed | $85,000$58/sqft |
Source: | ||
| 3/7/2025 | Listed for sale | $85,000+13.5%$58/sqft |
Source: | ||
| 1/25/2024 | Sold | $74,900$51/sqft |
Source: | ||
| 1/10/2024 | Contingent | $74,900$51/sqft |
Source: | ||
| 12/4/2023 | Price change | $74,900+7.2%$51/sqft |
Source: | ||
Public tax history
Tax history is unavailable.
Neighborhood: Paradise Valley
Nearby schools
GreatSchools rating
- 4/10Echo Mountain Intermediate SchoolGrades: 4-6Distance: 0.1 mi
- 4/10North Canyon High SchoolGrades: 8-12Distance: 0.5 mi
- 2/10Echo Mountain Primary SchoolGrades: PK-3Distance: 0.1 mi
Get a cash offer in 3 minutes
Find out how much your home could sell for in as little as 3 minutes with a no-obligation cash offer.
Estimated market value$103,400
Get a cash offer in 3 minutes
Find out how much your home could sell for in as little as 3 minutes with a no-obligation cash offer.
Estimated market value
$103,400



