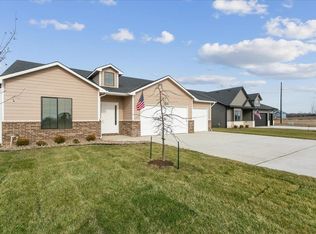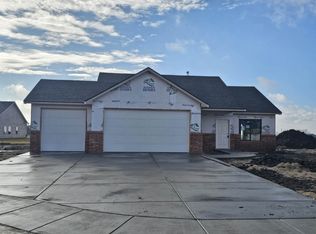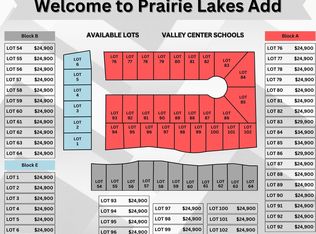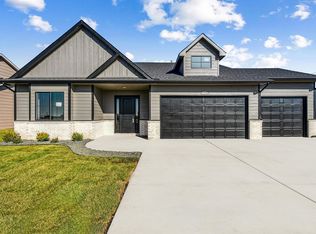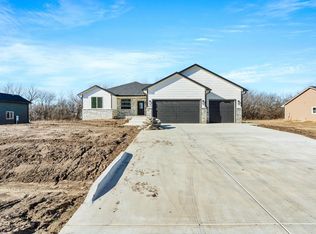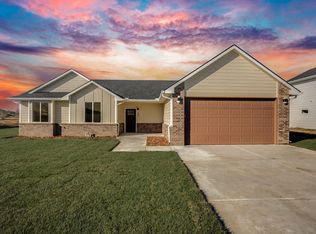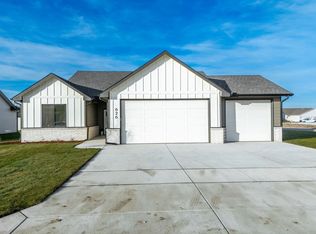~$10,000 BUILDER INCENTIVE w/ACCEPTABLE CONTRACT~ **BRAND NEW home in Valley Center, a great community to settle in** This home features a total of 3 bedrooms, 2 bathrooms, and a 3-car attached garage. With plenty of space and a modern design, it includes zero steps, a 10-foot ceiling in the living room, complete with an electric fireplace. Moving on to the kitchen, you'll find an island with a prep sink, granite countertops, and ample cabinet space. The kitchen also comes equipped with a stainless steel appliances and a pantry. The master bedroom is spacious, featuring a 10-foot coffered ceiling. The master bathroom includes dual sinks, a shower, and a walk-in closet that doubles as a safe room. There's a separate laundry room, along with 2 additional bedrooms and another bathroom. Call now to take a look today!
For sale
$375,000
1620 E Appleton St, Valley Center, KS 67147
3beds
1,886sqft
Est.:
Single Family Onsite Built
Built in 2025
9,147.6 Square Feet Lot
$-- Zestimate®
$199/sqft
$21/mo HOA
What's special
- 302 days |
- 199 |
- 4 |
Zillow last checked: 8 hours ago
Listing updated: January 28, 2026 at 11:34am
Listed by:
Basem Krichati 316-440-6000,
Superior Realty
Source: SCKMLS,MLS#: 653210
Tour with a local agent
Facts & features
Interior
Bedrooms & bathrooms
- Bedrooms: 3
- Bathrooms: 2
- Full bathrooms: 2
Primary bedroom
- Description: Carpet
- Level: Main
- Area: 225
- Dimensions: 15 x 15
Bedroom
- Description: Carpet
- Level: Main
- Area: 120
- Dimensions: 10 x 12
Bedroom
- Description: Carpet
- Level: Main
- Area: 130
- Dimensions: 10 x 13
Dining room
- Description: Luxury Vinyl
- Level: Main
- Area: 143
- Dimensions: 11 x 13
Kitchen
- Description: Luxury Vinyl
- Level: Main
- Area: 160
- Dimensions: 10 x 16
Living room
- Description: Luxury Vinyl
- Level: Main
- Area: 144
- Dimensions: 9 x 16
Heating
- Forced Air, Natural Gas
Cooling
- Central Air, Electric
Appliances
- Included: Dishwasher, Disposal, Microwave, Range, Humidifier
- Laundry: Main Level, 220 equipment
Features
- Ceiling Fan(s), Walk-In Closet(s)
- Basement: None
- Number of fireplaces: 1
- Fireplace features: One, Living Room, Electric
Interior area
- Total interior livable area: 1,886 sqft
- Finished area above ground: 1,886
- Finished area below ground: 0
Video & virtual tour
Property
Parking
- Total spaces: 3
- Parking features: Attached
- Garage spaces: 3
Accessibility
- Accessibility features: Handicap Accessible Interior
Features
- Levels: One
- Stories: 1
- Patio & porch: Covered
- Exterior features: Guttering - ALL
Lot
- Size: 9,147.6 Square Feet
- Features: Standard
Details
- Parcel number: 00516658
Construction
Type & style
- Home type: SingleFamily
- Architectural style: Ranch
- Property subtype: Single Family Onsite Built
Materials
- Frame w/Less than 50% Mas
- Foundation: None, Slab
- Roof: Composition
Condition
- Year built: 2025
Details
- Builder name: Superior Homes
Utilities & green energy
- Gas: Natural Gas Available
- Water: Private
- Utilities for property: Sewer Available, Natural Gas Available
Community & HOA
Community
- Features: Sidewalks, Lake
- Subdivision: PRAIRIE LAKES
HOA
- Has HOA: Yes
- Services included: Gen. Upkeep for Common Ar
- HOA fee: $250 annually
Location
- Region: Valley Center
Financial & listing details
- Price per square foot: $199/sqft
- Annual tax amount: $28
- Date on market: 4/4/2025
- Cumulative days on market: 81 days
- Ownership: Individual
- Road surface type: Paved
Estimated market value
Not available
Estimated sales range
Not available
$2,014/mo
Price history
Price history
Price history is unavailable.
Public tax history
Public tax history
Tax history is unavailable.BuyAbility℠ payment
Est. payment
$2,349/mo
Principal & interest
$1819
Property taxes
$378
Other costs
$152
Climate risks
Neighborhood: 67147
Nearby schools
GreatSchools rating
- 9/10Abilene Elementary SchoolGrades: PK-3Distance: 1 mi
- 6/10Valley Center Middle SchoolGrades: 6-8Distance: 1.4 mi
- 7/10Valley Center HighGrades: 9-12Distance: 2 mi
Schools provided by the listing agent
- Elementary: Abilene
- Middle: Valley Center
- High: Valley Center
Source: SCKMLS. This data may not be complete. We recommend contacting the local school district to confirm school assignments for this home.
- Loading
- Loading
