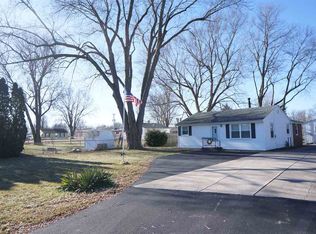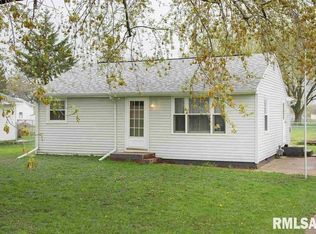Sold for $270,000 on 03/18/24
$270,000
1620 Coyne Center Rd, Milan, IL 61264
4beds
1,550sqft
Single Family Residence, Residential
Built in 1980
-- sqft lot
$279,600 Zestimate®
$174/sqft
$1,530 Estimated rent
Home value
$279,600
$266,000 - $294,000
$1,530/mo
Zestimate® history
Loading...
Owner options
Explore your selling options
What's special
How much hobby space are you looking for? Im pretty sure this has enough plus some! Come take a walk through this awesome four bedroom, two bath home on Coyne Center Road. The home features beautiful knotty pine accents, open kitchen layout, incredible sprawling family room, spacious upper and main level bedrooms, and a flexible 4th bedroom or rec room in the basement. Enjoy the convenience of main level laundry and the assurance of a dry basement storage area. All of that, and we haven’t even started with the homes greatest feature! Six. Garage. Stalls. Yes, SIX! Three single door spaces in the front, a single in the back alley along with a heated double door garage. An additional finished room with air conditioning has been added to the front of two of the stalls, but can easily be put back if desired. This space is ready for whatever you can throw at it. But just like any good 90’s infomercial, “But Wait…There’s more”, the list of outdoor amenities is huge too! Massive smooth finished concrete driveway, additional parking space, large fenced yard, back shed, deep front corner lot, back deck, and a fenced garden. This home has been well cared for over the years and will make someone’s perfect place once again!
Zillow last checked: 8 hours ago
Listing updated: March 21, 2024 at 01:17pm
Listed by:
Peter Voss 563-265-0333,
3% Listing Company, LLC
Bought with:
Molly Smith, S64045000/475.170778
Ruhl&Ruhl REALTORS Muscatine
Source: RMLS Alliance,MLS#: QC4249676 Originating MLS: Quad City Area Realtor Association
Originating MLS: Quad City Area Realtor Association

Facts & features
Interior
Bedrooms & bathrooms
- Bedrooms: 4
- Bathrooms: 2
- Full bathrooms: 2
Bedroom 1
- Level: Upper
- Dimensions: 14ft 0in x 13ft 0in
Bedroom 2
- Level: Upper
- Dimensions: 15ft 0in x 11ft 0in
Bedroom 3
- Level: Main
- Dimensions: 12ft 0in x 11ft 0in
Bedroom 4
- Level: Basement
- Dimensions: 12ft 0in x 12ft 0in
Other
- Level: Main
- Dimensions: 14ft 0in x 11ft 0in
Other
- Area: 144
Family room
- Level: Main
- Dimensions: 24ft 0in x 16ft 0in
Kitchen
- Level: Main
- Dimensions: 13ft 0in x 12ft 0in
Laundry
- Level: Main
- Dimensions: 8ft 0in x 8ft 0in
Main level
- Area: 934
Upper level
- Area: 472
Heating
- Forced Air
Cooling
- Central Air
Appliances
- Included: Dishwasher, Disposal, Range Hood, Range, Refrigerator, Water Softener Owned
Features
- Basement: Finished,Full
- Attic: Storage
Interior area
- Total structure area: 1,406
- Total interior livable area: 1,550 sqft
Property
Parking
- Total spaces: 6
- Parking features: Attached, Parking Pad, Paved
- Attached garage spaces: 6
- Has uncovered spaces: Yes
- Details: Number Of Garage Remotes: 1
Features
- Patio & porch: Deck
Lot
- Dimensions: 113 x 115 x 164 x 61
- Features: Corner Lot, Level
Details
- Additional structures: Shed(s)
- Parcel number: 2301104027
- Other equipment: Radon Mitigation System
Construction
Type & style
- Home type: SingleFamily
- Architectural style: Bungalow
- Property subtype: Single Family Residence, Residential
Materials
- Vinyl Siding
- Roof: Shingle
Condition
- New construction: No
- Year built: 1980
Utilities & green energy
- Sewer: Public Sewer
- Water: Public
- Utilities for property: Cable Available
Community & neighborhood
Location
- Region: Milan
- Subdivision: William Cropper
Other
Other facts
- Road surface type: Paved
Price history
| Date | Event | Price |
|---|---|---|
| 3/18/2024 | Sold | $270,000+8%$174/sqft |
Source: | ||
| 1/31/2024 | Pending sale | $250,000$161/sqft |
Source: | ||
| 1/28/2024 | Listed for sale | $250,000+71.2%$161/sqft |
Source: | ||
| 6/10/2014 | Sold | $146,000-2.6%$94/sqft |
Source: | ||
| 4/12/2014 | Pending sale | $149,900$97/sqft |
Source: River Cities Realtors Inc #4150524 Report a problem | ||
Public tax history
| Year | Property taxes | Tax assessment |
|---|---|---|
| 2024 | $5,173 +8% | $75,913 +9% |
| 2023 | $4,791 +6.7% | $69,645 +9.6% |
| 2022 | $4,489 +6.7% | $63,533 +6% |
Find assessor info on the county website
Neighborhood: 61264
Nearby schools
GreatSchools rating
- 5/10Sherrard Elementary SchoolGrades: K-4Distance: 6.6 mi
- 4/10Sherrard Jr High SchoolGrades: 7-8Distance: 4.9 mi
- 6/10Sherrard High SchoolGrades: 9-12Distance: 4.9 mi
Schools provided by the listing agent
- Elementary: Sherrard
- Middle: Sherrard
- High: Sherrard
Source: RMLS Alliance. This data may not be complete. We recommend contacting the local school district to confirm school assignments for this home.

Get pre-qualified for a loan
At Zillow Home Loans, we can pre-qualify you in as little as 5 minutes with no impact to your credit score.An equal housing lender. NMLS #10287.

