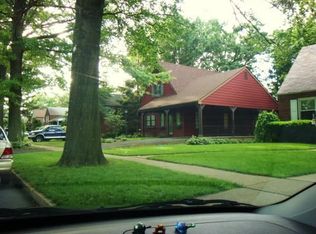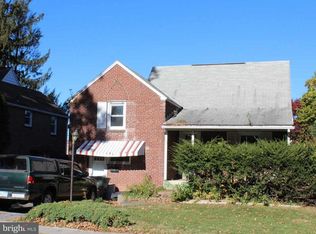Sold for $280,000
$280,000
1620 Chatham Rd, Camp Hill, PA 17011
3beds
1,320sqft
Single Family Residence
Built in 1950
6,970 Square Feet Lot
$286,800 Zestimate®
$212/sqft
$1,899 Estimated rent
Home value
$286,800
$272,000 - $301,000
$1,899/mo
Zestimate® history
Loading...
Owner options
Explore your selling options
What's special
Welcome to the Chatham House! This 3-bedroom, 1.5-bath home is located in the heart of Highland Park, one of Camp Hill’s most charming neighborhoods. With its cottage-style curb appeal and cozy feel, it blends character and modern comfort. Inside, the living room is centered around a gas fireplace, perfect for relaxing after a long day. The dining room features corner built-ins—craftsmanship you don’t often see anymore—and freshly refinished original hardwood floors that flow throughout the space. The kitchen is a great spot for both cooking and enjoying the view of the fenced in backyard from the sink, complete with a Viking gas range. Upstairs, you’ll find a full bathroom and three sizable bedrooms, each with hardwood flooring & offering plenty of space for your needs. And if you like staying connected, you’ll love the Nest smart features. Adjust the temperature or check on the smoke/carbon monoxide detectors from anywhere in the world with just your phone. Notable updates in the last 3 years include new main-level windows, a new water heater, and a new air conditioning system. Plus, the home comes with a brand-new washer (2025) and dryer, so you can move right in and enjoy. Outside there is a private, fenced-in backyard with so much room for activities! Ideal for summer BBQs, gardening, a game of tag, fetch with your pup, or just relaxing. The laundry/mudroom, conveniently located between the backyard & garage, makes it easy to keep the main living spaces clean after outdoor activities. And don’t forget the front patio, a perfect place for a morning coffee & enjoying the neighborhood. Last but not least, the location is hard to beat with a local coffee shop, farmers market, & grocery store less than a mile away. Communiting is easy with quick access to both 581 & 83. Highland Park is known for its unique, storybook homes, and this one is no exception. Whether you’re starting your day or settling in for the evening, the Chatham House is ready to welcome you home. Schedule your showing today!
Zillow last checked: 8 hours ago
Listing updated: June 25, 2025 at 07:31am
Listed by:
BRI MACLAIN 717-919-3305,
Joy Daniels Real Estate Group, Ltd
Bought with:
Christina Bailey, RS308461
Coldwell Banker Realty
Bradley Bowen
Coldwell Banker Realty
Source: Bright MLS,MLS#: PACB2041956
Facts & features
Interior
Bedrooms & bathrooms
- Bedrooms: 3
- Bathrooms: 2
- Full bathrooms: 1
- 1/2 bathrooms: 1
Bedroom 1
- Features: Flooring - HardWood
- Level: Upper
- Area: 204 Square Feet
- Dimensions: 17 x 12
Dining room
- Features: Flooring - HardWood
- Level: Main
- Area: 121 Square Feet
- Dimensions: 11 x 11
Kitchen
- Features: Flooring - Tile/Brick
- Level: Main
- Area: 88 Square Feet
- Dimensions: 11 x 8
Laundry
- Features: Flooring - Concrete
- Level: Lower
- Area: 121 Square Feet
- Dimensions: 11 x 11
Living room
- Features: Flooring - HardWood, Fireplace - Gas
- Level: Main
- Area: 187 Square Feet
- Dimensions: 11 x 17
Heating
- Forced Air, Natural Gas
Cooling
- Central Air, Electric
Appliances
- Included: Electric Water Heater
- Laundry: Laundry Room
Features
- Flooring: Hardwood
- Basement: Partial
- Number of fireplaces: 1
- Fireplace features: Gas/Propane
Interior area
- Total structure area: 1,670
- Total interior livable area: 1,320 sqft
- Finished area above ground: 1,320
- Finished area below ground: 0
Property
Parking
- Total spaces: 1
- Parking features: Garage Faces Front, Asphalt, Driveway, Off Street, Attached
- Attached garage spaces: 1
- Has uncovered spaces: Yes
Accessibility
- Accessibility features: None
Features
- Levels: Multi/Split,Two
- Stories: 2
- Exterior features: Sidewalks
- Pool features: None
- Fencing: Privacy
Lot
- Size: 6,970 sqft
- Features: Level
Details
- Additional structures: Above Grade, Below Grade
- Parcel number: 13230547046
- Zoning: RESIDENTIAL
- Special conditions: Standard
Construction
Type & style
- Home type: SingleFamily
- Property subtype: Single Family Residence
Materials
- Brick, Stick Built
- Foundation: Block
- Roof: Shingle
Condition
- New construction: No
- Year built: 1950
Utilities & green energy
- Electric: 200+ Amp Service
- Sewer: Public Sewer
- Water: Public
Community & neighborhood
Location
- Region: Camp Hill
- Subdivision: Highland Park
- Municipality: LOWER ALLEN TWP
Other
Other facts
- Listing agreement: Exclusive Right To Sell
- Listing terms: Cash,Conventional,VA Loan
- Ownership: Fee Simple
Price history
| Date | Event | Price |
|---|---|---|
| 6/25/2025 | Sold | $280,000+3.7%$212/sqft |
Source: | ||
| 5/19/2025 | Pending sale | $269,900$204/sqft |
Source: | ||
| 5/14/2025 | Listed for sale | $269,900+66.1%$204/sqft |
Source: | ||
| 9/4/2018 | Sold | $162,500+4.9%$123/sqft |
Source: Public Record Report a problem | ||
| 7/10/2018 | Pending sale | $154,900$117/sqft |
Source: RE/MAX 1ST ADVANTAGE #1001963376 Report a problem | ||
Public tax history
| Year | Property taxes | Tax assessment |
|---|---|---|
| 2025 | $3,220 +6.3% | $152,000 |
| 2024 | $3,028 +2.6% | $152,000 |
| 2023 | $2,952 +1.6% | $152,000 |
Find assessor info on the county website
Neighborhood: 17011
Nearby schools
GreatSchools rating
- 5/10Highland El SchoolGrades: K-5Distance: 0.6 mi
- 7/10Allen Middle SchoolGrades: 6-8Distance: 2.6 mi
- 7/10Cedar Cliff High SchoolGrades: 9-12Distance: 0.7 mi
Schools provided by the listing agent
- High: Cedar Cliff
- District: West Shore
Source: Bright MLS. This data may not be complete. We recommend contacting the local school district to confirm school assignments for this home.
Get pre-qualified for a loan
At Zillow Home Loans, we can pre-qualify you in as little as 5 minutes with no impact to your credit score.An equal housing lender. NMLS #10287.
Sell for more on Zillow
Get a Zillow Showcase℠ listing at no additional cost and you could sell for .
$286,800
2% more+$5,736
With Zillow Showcase(estimated)$292,536

