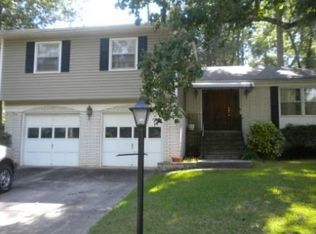*Total move-in costs are an approximation - final move-in costs are subject to credit scores. Please see additional information in the listing description* IF YOU READ THIS, THE PROPERTY IS STILL AVAILABLE. APPLICATION TAKES 1-3 DAYS TO PROCESS. Initial lease term is 18 months for approved applicants. Your Dream Home Awaits at 1620 Cardinal Rd Space, Comfort & Versatility All in One! Discover the perfect blend of comfort, charm, and convenience in this spacious 5-bed/3.5-bath 2-story home in the welcoming Clayton Highlands community of Jonesboro, GA. Features include: - Spacious 5-bed/3.5-bath layout ideal for growing families or multi-generational living - Wall-to-wall hardwood flooring throughout common areas adds warmth and elegance - Fully equipped kitchen with sleek black appliances, stained wood cabinets, and laminate countertops - Cozy eat-in kitchen area perfect for casual dining or morning coffee - Two guest bedrooms on the main level, offering flexibility for guests or a home office - Large upstairs master suite provides a relaxing private retreat - Additional upper-level guest bedroom for added comfort and space - Detached in-law suite building perfect for an office, playroom, or guest space - Spacious backyard with deck for grilling, relaxing, and enjoying the outdoors - Laundry room with hookups for convenient at-home laundry - Garage parking is available for your convenience and security Conveniently Located Near: - Multiple supermarkets including Kroger, Walmart, ALDI, and La Potosina, all within 6 minutes - Dining options at LoveJoy Village, just 4 minutes away, including Wingstar Deli, Taps Bar and Grill, and JJ Fish & Chicken - LoveJoy Regional Park and South Clayton Recreation are within 6 minutes for outdoor and indoor activities - Fun Spot America is just 15 minutes away for weekend thrills and family entertainment All Aramis Realty residents are enrolled in the Resident Benefits Package (RBP) for $50.00/month which includes liability insurance, credit building to help boost the resident's credit score with timely rent payments, up to $1M Identity Theft Protection, move-in concierge service making utility connection and home service setup a breeze during your move-in, our best-in-class resident rewards program, on-demand pest control and much more! More details upon application approval. Security deposits range from one to one and a half months' rent, based on credit score. A non-refundable credit contingency fee between $0 and $300 may apply depending on your credit score, and a $100 non-refundable lease administrative fee will be added to your total move-in costs. The lockbox will work from 8:00 am to 7:30 pm, seven days per week. 3D Virtual Tour here: Professionally managed by Aramis Realty. BEWARE. SCAMMERS ARE RAMPING UP AND CREATING FALSE ADS USING OWNER' PICTURES TO SCAM PEOPLE. FOR THIS REASON, ALL OF OUR PROPERTIES HAVE LIVE CAMERAS AND ALARMS. INSTRUCTIONS WILL BE GIVEN TO YOU PRIOR TO YOUR VIEWING. IF YOU ARE ASKED TO PAY CASH TO ANYONE, YOU ARE BEING SCAMMED! CALL THE POLICE IMMEDIATELY By submitting your information on this page you consent to being contacted by the Property Manager and RentEngine via SMS, phone, or email.
This property is off market, which means it's not currently listed for sale or rent on Zillow. This may be different from what's available on other websites or public sources.
