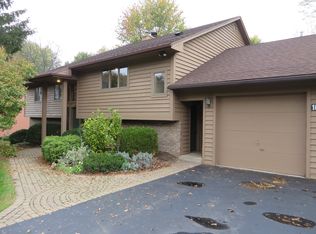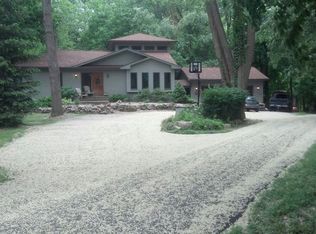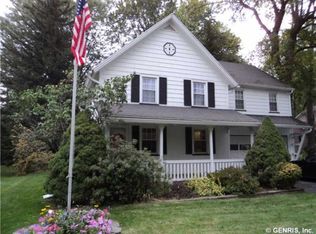NEED SPACE? This 2333 sf home has room to roam & options for in-law/nanny or teen suite. 3 full baths! Relax on the deck overlooking woods or in front of fireplace. Exceptionally well maintained, this home is situated on .79 acres. Tremendous storage space. The walk-out lower level leads you to the deep backyard - playball! The oversized garage will accommodate 2-4 cars. Award winning Penfield SD & nearby Ellison Park year round play, skating & dog park. Convenient to expressway. Come see, come buy! OPEN SUN., 2/3, 12-1:30
This property is off market, which means it's not currently listed for sale or rent on Zillow. This may be different from what's available on other websites or public sources.


