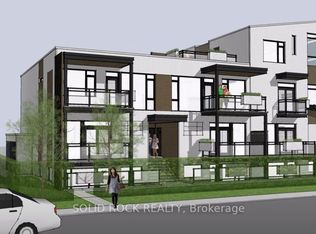Welcome to this beautifully maintained 1300 sq ft main-level unit, available for rent starting September 1, 2025. Nestled in a quiet, family-friendly neighbourhood, this inviting home offers privacy, comfort, and modern convenience all in one. Step through your private front entrance into a bright and airy space filled with natural light, thanks to large windows and soaring 9-foot ceilings. The open-concept layout seamlessly connects the living, dining, and kitchen areas - perfect for both entertaining and day-to-day living. A gas fireplace creates a cozy focal point in the living room, while the kitchen features stainless steel appliances, ample cupboard and counter space, and a convenient breakfast bar for casual dining. Hardwood flooring flows throughout the unit, adding warmth and elegance to every room. The spacious primary bedroom includes a walk-in closet and a three-piece ensuite with a standing shower. The second bedroom also offers generous space and has its own full bathroom with a tub and shower combination. For added convenience, there is a separate powder room for guests and a dedicated laundry/mudroom with inside access from the single attached garage. Outside, enjoy your private deck overlooking a deep backyard with no rear neighbours - an ideal spot for relaxing or outdoor dining. The shared driveway includes two parking spaces, and the attached garage adds even more functionality. This unit comes equipped with its own furnace, air conditioning, and hot water tank, allowing you full control over your home's comfort year-round. Located just steps from public transit and close to schools, parks, shopping, and recreation, this property offers a perfect balance of tranquility and accessibility. Monthly rent is $2,500 + Heat & Hydro.
Apartment for rent
C$2,500/mo
1620 Belcourt Blvd #1, Ottawa, ON K1C 1M4
2beds
Price may not include required fees and charges.
Multifamily
Available now
-- Pets
Central air
In unit laundry
3 Parking spaces parking
Natural gas, forced air, fireplace
What's special
Private front entranceBright and airy spaceLarge windowsOpen-concept layoutGas fireplaceStainless steel appliancesConvenient breakfast bar
- 20 hours
- on Zillow |
- -- |
- -- |
Travel times
Add up to $600/yr to your down payment
Consider a first-time homebuyer savings account designed to grow your down payment with up to a 6% match & 4.15% APY.
Facts & features
Interior
Bedrooms & bathrooms
- Bedrooms: 2
- Bathrooms: 3
- Full bathrooms: 3
Heating
- Natural Gas, Forced Air, Fireplace
Cooling
- Central Air
Appliances
- Included: Dryer, Washer
- Laundry: In Unit, Laundry Room
Features
- Walk In Closet
- Has fireplace: Yes
Property
Parking
- Total spaces: 3
- Details: Contact manager
Features
- Exterior features: Contact manager
Construction
Type & style
- Home type: MultiFamily
- Property subtype: MultiFamily
Materials
- Roof: Asphalt
Utilities & green energy
- Utilities for property: Water
Community & HOA
Location
- Region: Ottawa
Financial & listing details
- Lease term: Contact For Details
Price history
Price history is unavailable.
![[object Object]](https://photos.zillowstatic.com/fp/c1a3ed07ae1567f57e2959e6caf6ea8b-p_i.jpg)
