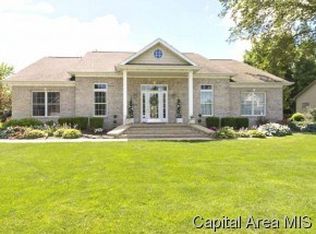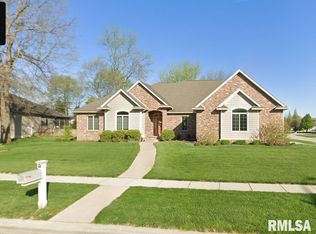Sold for $495,000
$495,000
1620 Appalachian Trl, Rochester, IL 62563
5beds
4,418sqft
Single Family Residence, Residential
Built in 2004
0.39 Acres Lot
$531,600 Zestimate®
$112/sqft
$3,947 Estimated rent
Home value
$531,600
$478,000 - $590,000
$3,947/mo
Zestimate® history
Loading...
Owner options
Explore your selling options
What's special
This incredible five-bedroom ranch sits on a corner lot in Park Forest Place Subdivision in Rochester. The entire home was COMPLETELY remodeled in 2022 and offers a beautiful great room with soaring ceilings and a fireplace. All NEW flooring, trim, paint, lighting, and plantation shutters throughout. The kitchen has two-toned white and gray cabinets with NEW under and over cabinet lighting, NEW quartzite counters, a NEW Sub Zero fridge, NEW Wolf dual fuel range/oven, NEW microwave drawer, plus an island with seating, eat-in breakfast nook, and pantry closet. The primary suite offers two walk-in closets with NEW organizers and an en-suite bath with NEW heated floors, NEW glass and tile shower, NEW vanity, NEW toilet, and a linen closet. Three additional bedrooms all have NEW closet organizers, and an organized drop zone was also created. Off the attached garage, you will find a half bath, laundry area with NEW porcelain tile floor and NEW cabinets (washer and dryer will stay), extra fridge, and closet/pantry space. This home also offers two offices on the main floor. The finished basement provides a remodeled family room, a bedroom with NEW carpet, a walk-in closet, two storage rooms, and an ALL-NEW bath with a tiled walk-in shower. The backyard has a NEW privacy fence, a large patio, and NEW sod. NEW roof, NEW gutters, and NEW downspouts. Wall-mounted TVs will stay. Pre-Inspected by Teague Inspections. Agents, please provide the attached list of updates for your clients.
Zillow last checked: 8 hours ago
Listing updated: September 06, 2024 at 01:21pm
Listed by:
Ashley Coker Mobl:217-622-7235,
The Real Estate Group, Inc.
Bought with:
Ashley Coker, 475160489
The Real Estate Group, Inc.
Source: RMLS Alliance,MLS#: CA1030087 Originating MLS: Capital Area Association of Realtors
Originating MLS: Capital Area Association of Realtors

Facts & features
Interior
Bedrooms & bathrooms
- Bedrooms: 5
- Bathrooms: 4
- Full bathrooms: 3
- 1/2 bathrooms: 1
Bedroom 1
- Level: Main
- Dimensions: 15ft 8in x 17ft 11in
Bedroom 2
- Level: Main
- Dimensions: 11ft 7in x 18ft 11in
Bedroom 3
- Level: Main
- Dimensions: 11ft 7in x 18ft 9in
Bedroom 4
- Level: Main
- Dimensions: 23ft 8in x 10ft 11in
Bedroom 5
- Level: Lower
- Dimensions: 10ft 2in x 13ft 7in
Other
- Level: Main
Other
- Level: Main
- Dimensions: 8ft 5in x 12ft 1in
Other
- Area: 1097
Additional room
- Description: Bar area
- Level: Lower
- Dimensions: 10ft 1in x 10ft 11in
Additional room 2
- Description: Second office
- Level: Main
- Dimensions: 8ft 6in x 12ft 0in
Family room
- Level: Lower
- Dimensions: 21ft 5in x 21ft 5in
Kitchen
- Level: Main
- Dimensions: 23ft 2in x 16ft 1in
Laundry
- Level: Main
- Dimensions: 9ft 2in x 5ft 11in
Living room
- Level: Main
- Dimensions: 13ft 3in x 33ft 4in
Main level
- Area: 3321
Heating
- Forced Air
Cooling
- Central Air
Appliances
- Included: Dishwasher, Disposal, Dryer, Range Hood, Microwave, Range, Refrigerator, Washer, Gas Water Heater
Features
- Ceiling Fan(s), Vaulted Ceiling(s), High Speed Internet
- Windows: Skylight(s), Window Treatments, Blinds
- Basement: Egress Window(s),Partial,Partially Finished
- Attic: Storage
- Number of fireplaces: 1
- Fireplace features: Gas Log, Living Room
Interior area
- Total structure area: 3,321
- Total interior livable area: 4,418 sqft
Property
Parking
- Total spaces: 2
- Parking features: Attached
- Attached garage spaces: 2
Features
- Patio & porch: Patio
Lot
- Size: 0.39 Acres
- Dimensions: 120 x 140
- Features: Corner Lot
Details
- Parcel number: 23170376023
Construction
Type & style
- Home type: SingleFamily
- Architectural style: Ranch
- Property subtype: Single Family Residence, Residential
Materials
- Brick, Vinyl Siding
- Foundation: Concrete Perimeter
- Roof: Shingle
Condition
- New construction: No
- Year built: 2004
Utilities & green energy
- Sewer: Public Sewer
- Water: Public
- Utilities for property: Cable Available
Green energy
- Energy efficient items: Appliances, Insulation
Community & neighborhood
Security
- Security features: Security System
Location
- Region: Rochester
- Subdivision: Park Forest Place
HOA & financial
HOA
- Has HOA: Yes
- HOA fee: $125 annually
- Services included: Lake Rights
Other
Other facts
- Road surface type: Paved
Price history
| Date | Event | Price |
|---|---|---|
| 9/6/2024 | Sold | $495,000-5.7%$112/sqft |
Source: | ||
| 8/14/2024 | Pending sale | $524,900$119/sqft |
Source: | ||
| 7/18/2024 | Price change | $524,900-4.5%$119/sqft |
Source: | ||
| 6/27/2024 | Listed for sale | $549,900+46.6%$124/sqft |
Source: | ||
| 8/31/2022 | Sold | $375,000$85/sqft |
Source: | ||
Public tax history
| Year | Property taxes | Tax assessment |
|---|---|---|
| 2024 | $9,819 +0.9% | $146,143 +5.3% |
| 2023 | $9,735 +3.9% | $138,814 +5.6% |
| 2022 | $9,365 +4.2% | $131,440 +4.2% |
Find assessor info on the county website
Neighborhood: 62563
Nearby schools
GreatSchools rating
- NARochester Elementary Ec-1 SchoolGrades: PK-1Distance: 1.1 mi
- 6/10Rochester Jr High SchoolGrades: 7-8Distance: 1.6 mi
- 8/10Rochester High SchoolGrades: 9-12Distance: 1.5 mi
Get pre-qualified for a loan
At Zillow Home Loans, we can pre-qualify you in as little as 5 minutes with no impact to your credit score.An equal housing lender. NMLS #10287.

