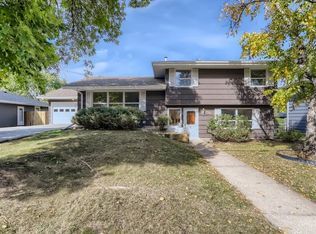Closed
$383,000
1620 7th St NW, New Brighton, MN 55112
5beds
2,626sqft
Single Family Residence
Built in 1959
10,018.8 Square Feet Lot
$383,200 Zestimate®
$146/sqft
$2,868 Estimated rent
Home value
$383,200
$345,000 - $425,000
$2,868/mo
Zestimate® history
Loading...
Owner options
Explore your selling options
What's special
Professional pictures coming soon. Furnace was installed 2019. Water heater was installed in 2014!
Walk into your tomorrow, today! Walking in through the front door you are greeted with a large living room and a ton of natural light. Continuing into the living room you will find a spacious kitchen and dining room. The kitchen has all stainless steel appliances and plenty of cupboard space. The deck is off of the kitchen, the backyard is a must see, great entertaining space! To the left of the living room are the 3 beautiful bedrooms. When you make your way downstairs you will be wowed with the ample living space! There are 2 bedrooms, and a bonus space and nice size laundry as well. Buyer agent to confirm measurements.
Zillow last checked: 8 hours ago
Listing updated: September 02, 2025 at 06:34am
Listed by:
Kelly Yarborough 651-332-3727,
LPT Realty, LLC
Bought with:
Jeremy Hallowanger
Hallel Properties, LLC
Source: NorthstarMLS as distributed by MLS GRID,MLS#: 6747181
Facts & features
Interior
Bedrooms & bathrooms
- Bedrooms: 5
- Bathrooms: 2
- Full bathrooms: 1
- 1/4 bathrooms: 1
Bedroom 1
- Level: Main
- Area: 132 Square Feet
- Dimensions: 12x11
Bedroom 2
- Level: Main
- Area: 108 Square Feet
- Dimensions: 12x9
Bedroom 3
- Level: Main
- Area: 108 Square Feet
- Dimensions: 12x9
Bedroom 4
- Level: Lower
- Area: 126 Square Feet
- Dimensions: 18x7
Bedroom 5
- Level: Lower
- Area: 170 Square Feet
- Dimensions: 17x10
Bonus room
- Level: Lower
- Area: 110 Square Feet
- Dimensions: 11x10
Dining room
- Level: Main
- Area: 144 Square Feet
- Dimensions: 12x12
Family room
- Level: Main
- Area: 594 Square Feet
- Dimensions: 22x27
Kitchen
- Level: Main
- Area: 209 Square Feet
- Dimensions: 11x19
Living room
- Level: Main
- Area: 256 Square Feet
- Dimensions: 16x16
Heating
- Forced Air
Cooling
- Central Air
Appliances
- Included: Dishwasher, Dryer, Microwave, Range, Refrigerator, Stainless Steel Appliance(s), Washer, Water Softener Owned
Features
- Basement: Finished
- Has fireplace: No
Interior area
- Total structure area: 2,626
- Total interior livable area: 2,626 sqft
- Finished area above ground: 1,432
- Finished area below ground: 1,194
Property
Parking
- Total spaces: 1
- Parking features: Attached
- Attached garage spaces: 1
Accessibility
- Accessibility features: None
Features
- Levels: One
- Stories: 1
Lot
- Size: 10,018 sqft
- Dimensions: 75 x 135
Details
- Foundation area: 1358
- Parcel number: 303023110074
- Zoning description: Residential-Single Family
Construction
Type & style
- Home type: SingleFamily
- Property subtype: Single Family Residence
Materials
- Vinyl Siding, Block
Condition
- Age of Property: 66
- New construction: No
- Year built: 1959
Utilities & green energy
- Gas: Natural Gas
- Sewer: City Sewer/Connected
- Water: City Water/Connected
Community & neighborhood
Location
- Region: New Brighton
- Subdivision: Lakeview Plaza
HOA & financial
HOA
- Has HOA: No
Price history
| Date | Event | Price |
|---|---|---|
| 9/2/2025 | Pending sale | $383,000$146/sqft |
Source: | ||
| 8/29/2025 | Sold | $383,000$146/sqft |
Source: | ||
| 7/11/2025 | Listed for sale | $383,000-1.8%$146/sqft |
Source: | ||
| 7/7/2024 | Listing removed | -- |
Source: | ||
| 6/17/2024 | Price change | $390,000-2.5%$149/sqft |
Source: | ||
Public tax history
| Year | Property taxes | Tax assessment |
|---|---|---|
| 2024 | $4,796 +12.1% | $339,300 -2.1% |
| 2023 | $4,278 -0.5% | $346,500 +3.9% |
| 2022 | $4,298 +48% | $333,600 +9.2% |
Find assessor info on the county website
Neighborhood: 55112
Nearby schools
GreatSchools rating
- 8/10Bel Air Elementary SchoolGrades: 1-5Distance: 0.3 mi
- 5/10Highview Middle SchoolGrades: 6-8Distance: 0.3 mi
- 8/10Irondale Senior High SchoolGrades: 9-12Distance: 2 mi
Get a cash offer in 3 minutes
Find out how much your home could sell for in as little as 3 minutes with a no-obligation cash offer.
Estimated market value
$383,200
Get a cash offer in 3 minutes
Find out how much your home could sell for in as little as 3 minutes with a no-obligation cash offer.
Estimated market value
$383,200
