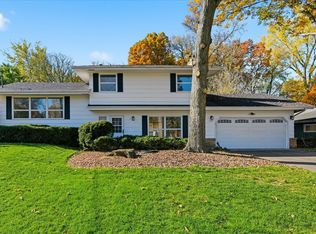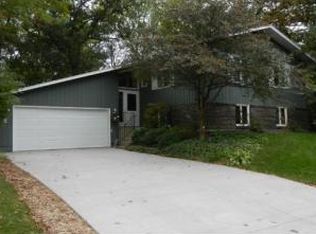Closed
$470,000
1620 29th Ave NW, New Brighton, MN 55112
4beds
2,762sqft
Single Family Residence
Built in 1992
0.26 Acres Lot
$476,000 Zestimate®
$170/sqft
$3,128 Estimated rent
Home value
$476,000
$428,000 - $528,000
$3,128/mo
Zestimate® history
Loading...
Owner options
Explore your selling options
What's special
Immaculately maintained one owner rambler. Recently added two lower level bedrooms. Large open concept with kitchen, dining and living room with gas fireplace. This open area has new vinyl plank flooring. Main floor laundry. Kitchen has Cambria countertops with stainless steel appliances. Large primary suite with huge walk-in closet.
This home has tons of storage including a pantry in kitchen. Basement has a large family room, bath, office and two bedrooms.
Beautifully landscaped and maintained lot includes sprinkler system. Large deck with maintenance free decking and Sunset awning. Furnace replaced in 2021 and air condition replaced in 2023. 3 car garage has a wheelchair ramp that can be used if needed or can be removed.
This is a home you will want to see!
Zillow last checked: 8 hours ago
Listing updated: May 06, 2025 at 09:20am
Listed by:
Michael T Walz 763-257-2242,
RE/MAX Results
Bought with:
Christopher Buesgens
Compass
Source: NorthstarMLS as distributed by MLS GRID,MLS#: 6644011
Facts & features
Interior
Bedrooms & bathrooms
- Bedrooms: 4
- Bathrooms: 4
- Full bathrooms: 1
- 3/4 bathrooms: 2
- 1/2 bathrooms: 1
Bedroom 1
- Level: Main
- Area: 200 Square Feet
- Dimensions: 16x12.5
Bedroom 2
- Level: Main
- Area: 138 Square Feet
- Dimensions: 12x11.5
Bedroom 3
- Level: Lower
- Area: 130.54 Square Feet
- Dimensions: 12.2x10.7
Bedroom 4
- Level: Lower
- Area: 94.16 Square Feet
- Dimensions: 10.7x8.8
Deck
- Level: Main
- Area: 244.95 Square Feet
- Dimensions: 21.3x11.5
Dining room
- Level: Main
- Area: 182.36 Square Feet
- Dimensions: 18.8x9.7
Family room
- Level: Lower
- Area: 483.21 Square Feet
- Dimensions: 26.55x18.2
Kitchen
- Level: Main
- Area: 129.8 Square Feet
- Dimensions: 11x11.8
Living room
- Level: Main
- Area: 353.63 Square Feet
- Dimensions: 20.5x17.25
Mud room
- Level: Main
- Area: 50.63 Square Feet
- Dimensions: 7.5x6.75
Office
- Level: Lower
- Area: 107.3 Square Feet
- Dimensions: 11.6x9.25
Walk in closet
- Level: Main
- Area: 64.78 Square Feet
- Dimensions: 8.2x7.9
Heating
- Forced Air
Cooling
- Central Air
Appliances
- Included: Air-To-Air Exchanger, Dishwasher, Dryer, Exhaust Fan, Gas Water Heater, Microwave, Other, Range, Refrigerator, Stainless Steel Appliance(s), Washer, Water Softener Owned
Features
- Central Vacuum
- Basement: Block,Daylight,Drain Tiled,Finished,Full,Storage Space,Sump Pump
- Number of fireplaces: 1
- Fireplace features: Gas, Living Room
Interior area
- Total structure area: 2,762
- Total interior livable area: 2,762 sqft
- Finished area above ground: 1,581
- Finished area below ground: 971
Property
Parking
- Total spaces: 3
- Parking features: Attached, Concrete
- Attached garage spaces: 3
- Details: Garage Dimensions (W18xD21), Garage Door Height (7), Garage Door Width (16)
Accessibility
- Accessibility features: Grab Bars In Bathroom, Accessible Approach with Ramp
Features
- Levels: One
- Stories: 1
- Patio & porch: Awning(s), Composite Decking, Deck
- Pool features: None
- Fencing: Chain Link,Partial,Wood
Lot
- Size: 0.26 Acres
- Dimensions: 149 x 75
- Features: Many Trees
Details
- Foundation area: 1581
- Parcel number: 193023220071
- Zoning description: Residential-Single Family
Construction
Type & style
- Home type: SingleFamily
- Property subtype: Single Family Residence
Materials
- Brick/Stone, Vinyl Siding, Block
- Roof: Age Over 8 Years,Asphalt
Condition
- Age of Property: 33
- New construction: No
- Year built: 1992
Utilities & green energy
- Electric: Circuit Breakers
- Gas: Natural Gas
- Sewer: City Sewer/Connected
- Water: City Water/Connected
Community & neighborhood
Location
- Region: New Brighton
- Subdivision: Oakwood Manor
HOA & financial
HOA
- Has HOA: No
Price history
| Date | Event | Price |
|---|---|---|
| 2/6/2025 | Sold | $470,000+4.4%$170/sqft |
Source: | ||
| 1/5/2025 | Pending sale | $450,000$163/sqft |
Source: | ||
| 1/2/2025 | Listed for sale | $450,000+3.4%$163/sqft |
Source: | ||
| 11/9/2024 | Listing removed | $435,000$157/sqft |
Source: | ||
| 9/26/2024 | Listed for sale | $435,000-4.4%$157/sqft |
Source: | ||
Public tax history
| Year | Property taxes | Tax assessment |
|---|---|---|
| 2024 | $5,244 +10.8% | $388,300 -1.9% |
| 2023 | $4,734 -1.6% | $395,700 +8.1% |
| 2022 | $4,812 +6.1% | $366,200 +8.1% |
Find assessor info on the county website
Neighborhood: 55112
Nearby schools
GreatSchools rating
- NAPike Lake Kindergarten CenterGrades: PK-KDistance: 0.5 mi
- 5/10Highview Middle SchoolGrades: 6-8Distance: 1 mi
- 8/10Irondale Senior High SchoolGrades: 9-12Distance: 1.3 mi
Get a cash offer in 3 minutes
Find out how much your home could sell for in as little as 3 minutes with a no-obligation cash offer.
Estimated market value
$476,000
Get a cash offer in 3 minutes
Find out how much your home could sell for in as little as 3 minutes with a no-obligation cash offer.
Estimated market value
$476,000

