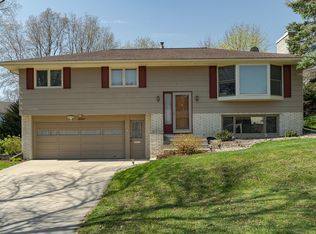Closed
$262,000
1620 16th Ave NW, Rochester, MN 55901
4beds
2,120sqft
Single Family Residence
Built in 1969
7,840.8 Square Feet Lot
$296,400 Zestimate®
$124/sqft
$1,591 Estimated rent
Home value
$296,400
$279,000 - $314,000
$1,591/mo
Zestimate® history
Loading...
Owner options
Explore your selling options
What's special
Charming three level split home located in a quiet, sought-after location. Lower level offers a beautiful stone fireplace within the family room. Main level has a spacious living room, kitchen with two windows, dining room, and a bonus sunroom that connects to the deck. Half bath is located on the entry level. Three bedrooms are located on the upper level with a full bath. New furnace recently installed in home.
Zillow last checked: 8 hours ago
Listing updated: May 06, 2025 at 02:00pm
Listed by:
Elcor Realty of Rochester Inc.
Bought with:
Tracie Fogelson
Property Brokers of Minnesota
Source: NorthstarMLS as distributed by MLS GRID,MLS#: 6320301
Facts & features
Interior
Bedrooms & bathrooms
- Bedrooms: 4
- Bathrooms: 2
- Full bathrooms: 1
- 1/2 bathrooms: 1
Bedroom 1
- Level: Upper
Bedroom 2
- Level: Upper
Bedroom 3
- Level: Upper
Bedroom 4
- Level: Lower
Dining room
- Level: Main
Family room
- Level: Main
Kitchen
- Level: Main
Living room
- Level: Main
Sun room
- Level: Main
Heating
- Forced Air
Cooling
- Central Air
Appliances
- Included: Dishwasher, Dryer, Microwave, Range, Refrigerator, Washer, Water Softener Owned
Features
- Basement: Block,Daylight,Finished,Full,Storage Space
- Number of fireplaces: 1
- Fireplace features: Brick, Wood Burning
Interior area
- Total structure area: 2,120
- Total interior livable area: 2,120 sqft
- Finished area above ground: 1,376
- Finished area below ground: 442
Property
Parking
- Total spaces: 2
- Parking features: Concrete, Electric, Garage Door Opener, Insulated Garage, Tuckunder Garage
- Attached garage spaces: 2
- Has uncovered spaces: Yes
Accessibility
- Accessibility features: None
Features
- Levels: Three Level Split
Lot
- Size: 7,840 sqft
- Dimensions: 73 x 105
- Features: Corner Lot
Details
- Foundation area: 1104
- Parcel number: 742743002452
- Zoning description: Residential-Single Family
Construction
Type & style
- Home type: SingleFamily
- Property subtype: Single Family Residence
Materials
- Cedar
- Roof: Asphalt
Condition
- Age of Property: 56
- New construction: No
- Year built: 1969
Utilities & green energy
- Gas: Natural Gas
- Sewer: City Sewer/Connected
- Water: City Water/Connected
Community & neighborhood
Location
- Region: Rochester
- Subdivision: Replat Bielenberg & Giese 4th
HOA & financial
HOA
- Has HOA: No
Price history
| Date | Event | Price |
|---|---|---|
| 2/24/2023 | Sold | $262,000-0.9%$124/sqft |
Source: | ||
| 1/12/2023 | Pending sale | $264,500$125/sqft |
Source: | ||
| 1/3/2023 | Listed for sale | $264,500-2%$125/sqft |
Source: | ||
| 12/23/2022 | Listing removed | -- |
Source: | ||
| 10/3/2022 | Price change | $269,900-3.6%$127/sqft |
Source: | ||
Public tax history
| Year | Property taxes | Tax assessment |
|---|---|---|
| 2025 | $3,696 +3.1% | $263,900 +1.3% |
| 2024 | $3,584 | $260,400 -8% |
| 2023 | -- | $283,000 +13.3% |
Find assessor info on the county website
Neighborhood: John Marshall
Nearby schools
GreatSchools rating
- 6/10Bishop Elementary SchoolGrades: PK-5Distance: 1.8 mi
- 5/10John Marshall Senior High SchoolGrades: 8-12Distance: 0.3 mi
- 5/10John Adams Middle SchoolGrades: 6-8Distance: 1.2 mi
Schools provided by the listing agent
- Elementary: Harriet Bishop
- Middle: John Adams
- High: John Marshall
Source: NorthstarMLS as distributed by MLS GRID. This data may not be complete. We recommend contacting the local school district to confirm school assignments for this home.
Get a cash offer in 3 minutes
Find out how much your home could sell for in as little as 3 minutes with a no-obligation cash offer.
Estimated market value$296,400
Get a cash offer in 3 minutes
Find out how much your home could sell for in as little as 3 minutes with a no-obligation cash offer.
Estimated market value
$296,400
