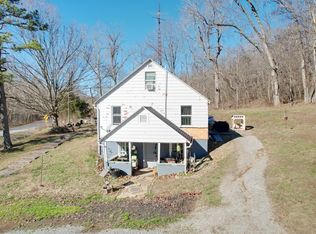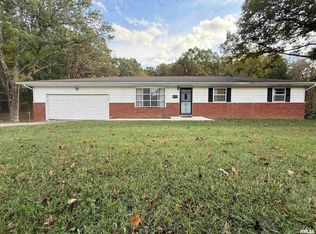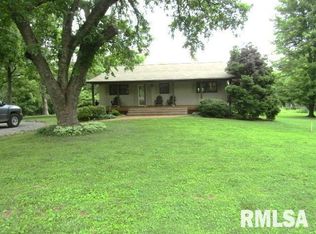162 Yellow Springs Rd, Elizabethtown, IL 62931
What's special
- 88 days |
- 586 |
- 53 |
Zillow last checked: 11 hours ago
Listing updated: November 30, 2025 at 06:36pm
Maureen Stafford 618-599-0586,
Hunt and Farm Realty, LLC,
Tonya Hughes 618-841-6402
Facts & features
Interior
Bedrooms & bathrooms
- Bedrooms: 2
- Bathrooms: 2
- Full bathrooms: 2
Rooms
- Room types: En Suite, First Floor Master Bedroom, Kitchen, Laundry Room, Living Room, Master Bedroom, Walk-in Closet
Kitchen
- Features: Open, Laminate Counters
Basement
- Area: 0
Heating
- Electric, Heat Pump
Cooling
- Central
Appliances
- Included: Dryer, Refrigerator, Microwave, Oven, Washer
Features
- Flooring: Hardwood, Tile
- Basement: Crawl
- Has fireplace: No
Interior area
- Total structure area: 1,748
- Total interior livable area: 1,748 sqft
- Finished area above ground: 1,748
Video & virtual tour
Property
Features
- Stories: 2
- Patio & porch: Covered Porch
- Exterior features: Utilities
- Has view: Yes
- View description: Farm, Private, Scenic, Street
Lot
- Size: 9.79 Acres
- Features: Corner, Equestrian Property, Trees
Details
- Additional structures: Barn(s), General Outbuilding, Riding Ring, Workshop
- Parcel number: 031907106000
- Lease amount: $0
Construction
Type & style
- Home type: SingleFamily
- Architectural style: Farm / Farmhouse
- Property subtype: Farm, Single Family Residence
Materials
- Frame, Vinyl Siding
- Roof: Asphalt
Condition
- New construction: No
- Year built: 2015
Utilities & green energy
- Electric: Amps(200)
- Sewer: Private Septic
- Water: Community
Community & HOA
HOA
- Has HOA: No
Location
- Region: Elizabethtown
Financial & listing details
- Price per square foot: $137/sqft
- Tax assessed value: $110,562
- Annual tax amount: $1,843
- Date on market: 10/18/2025
- Date available: 10/14/2025
- Listing agreement: Exclusive
(618) 599-0586
By pressing Contact Agent, you agree that the real estate professional identified above may call/text you about your search, which may involve use of automated means and pre-recorded/artificial voices. You don't need to consent as a condition of buying any property, goods, or services. Message/data rates may apply. You also agree to our Terms of Use. Zillow does not endorse any real estate professionals. We may share information about your recent and future site activity with your agent to help them understand what you're looking for in a home.
Estimated market value
$224,500
$213,000 - $236,000
$1,519/mo
Price history
Price history
| Date | Event | Price |
|---|---|---|
| 10/18/2025 | Listed for sale | $239,900$137/sqft |
Source: My State MLS #11592303 Report a problem | ||
| 8/16/2025 | Listing removed | $239,900$137/sqft |
Source: My State MLS #11434780 Report a problem | ||
| 6/3/2025 | Price change | $239,900-7.7%$137/sqft |
Source: My State MLS #11434780 Report a problem | ||
| 2/16/2025 | Listed for sale | $260,000$149/sqft |
Source: My State MLS #11434780 Report a problem | ||
Public tax history
Public tax history
| Year | Property taxes | Tax assessment |
|---|---|---|
| 2024 | $1,843 -20.5% | $47,884 -6.4% |
| 2023 | $2,320 -6.7% | $51,178 -1.8% |
| 2022 | $2,486 -6.2% | $52,128 +3.8% |
Find assessor info on the county website
BuyAbility℠ payment
Climate risks
Neighborhood: 62931
Nearby schools
GreatSchools rating
- 5/10Hardin County Elementary SchoolGrades: PK-5Distance: 7.2 mi
- 1/10Hardin County Jr High SchoolGrades: 6-8Distance: 7.2 mi
- 7/10Hardin County High SchoolGrades: 9-12Distance: 7.2 mi
Schools provided by the listing agent
- District: Hardin County Cusd 1
Source: My State MLS. This data may not be complete. We recommend contacting the local school district to confirm school assignments for this home.
- Loading



