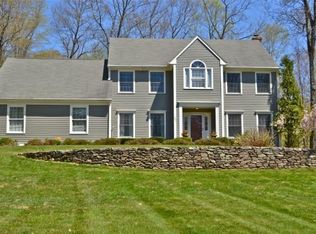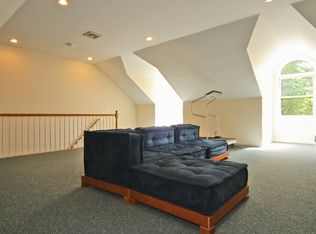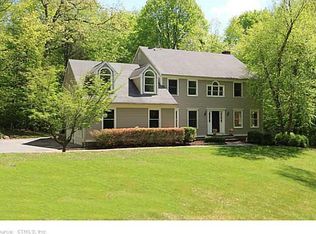Located in beautiful Forest Park subdivision, this four bedroom, 2-1/2 bath colonial is situated on a gorgeous, landscaped level lot! The extra-large eat-in kitchen has a center island and atrium door to the patio. The family room with fireplace opens to the kitchen. There's an over-sized formal dining room with hardwood floor. Currently, the formal living room with hardwood floor is being used as a bedroom. The large master bedroom has a full bath and a walk-in closet and is located on the second floor. Three other bedrooms, the laundry area and a bonus room are also located on the upper level. This house is conveniently located within minutes of I-84 and Route 67 for easy commuting. It's close to schools, town, shopping, town and state parks, tennis courts, medical offices, the town pool, restaurants and the new Riverview Cinemas. A perfect location!
This property is off market, which means it's not currently listed for sale or rent on Zillow. This may be different from what's available on other websites or public sources.



