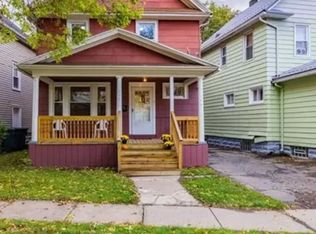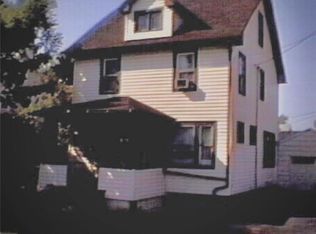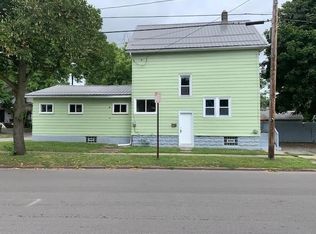Closed
$160,000
162 Winterroth St, Rochester, NY 14609
3beds
1,074sqft
Single Family Residence
Built in 1932
8,712 Square Feet Lot
$171,300 Zestimate®
$149/sqft
$1,758 Estimated rent
Maximize your home sale
Get more eyes on your listing so you can sell faster and for more.
Home value
$171,300
$158,000 - $187,000
$1,758/mo
Zestimate® history
Loading...
Owner options
Explore your selling options
What's special
Welcome to 162 Winterroth Street, a classic three-bedroom home with gorgeous updates. Some of the updates include a new fridge (2021), water heater (2021), and a washer/dryer set (2024). Revel in the original character throughout the house, showcased by stunning hardwood floors, original moldings, and classic 5-panel doors. Entertain guests in the formal dining room after welcoming them in the generously-sized foyer. A beautiful renovated kitchen offers white shaker-style cabinetry, modern backsplash, stainless steel appliances, and updated flooring. The enclosed porch, partially fenced yard, and a spacious 0.2-acre lot (unusually large for the area!) provide ample outdoor enjoyment opportunities. It is centrally located within a 10-15 minute drive to anywhere in Rochester; sidewalks lead to Savoia Pastry Shoppe for sweet treats. Enjoy the convenience of nearby grocery stores and the Thomas P Ryan Recreation Center. With its proximity to the bustling Public Market complex—just a quick 5-minute drive—food enthusiasts and weekend market-goers will find themselves in a prime location. Delayed negotiations: July 29, 2 pm.
Zillow last checked: 8 hours ago
Listing updated: October 03, 2024 at 09:12am
Listed by:
Nathan J. Wenzel 585-473-1320,
Howard Hanna
Bought with:
Dayrobis Dominguez Hernandez, 10401361871
Marketview Heights Association
Source: NYSAMLSs,MLS#: R1553441 Originating MLS: Rochester
Originating MLS: Rochester
Facts & features
Interior
Bedrooms & bathrooms
- Bedrooms: 3
- Bathrooms: 1
- Full bathrooms: 1
Heating
- Gas, Forced Air
Appliances
- Included: Dishwasher, Exhaust Fan, Gas Oven, Gas Range, Gas Water Heater, Refrigerator, Range Hood
- Laundry: In Basement
Features
- Ceiling Fan(s), Separate/Formal Dining Room, Entrance Foyer, Separate/Formal Living Room
- Flooring: Hardwood, Laminate, Tile, Varies
- Windows: Thermal Windows
- Basement: Full
- Has fireplace: No
Interior area
- Total structure area: 1,074
- Total interior livable area: 1,074 sqft
Property
Parking
- Total spaces: 2
- Parking features: Detached, Garage
- Garage spaces: 2
Features
- Patio & porch: Enclosed, Porch
- Exterior features: Blacktop Driveway, Fence
- Fencing: Partial
Lot
- Size: 8,712 sqft
- Dimensions: 75 x 116
- Features: Near Public Transit, Residential Lot
Details
- Parcel number: 26140010729000020720000000
- Special conditions: Standard
Construction
Type & style
- Home type: SingleFamily
- Architectural style: Colonial,Two Story
- Property subtype: Single Family Residence
Materials
- Vinyl Siding, Wood Siding
- Foundation: Block
Condition
- Resale
- Year built: 1932
Utilities & green energy
- Electric: Circuit Breakers
- Sewer: Connected
- Water: Connected, Public
- Utilities for property: Cable Available, Sewer Connected, Water Connected
Community & neighborhood
Location
- Region: Rochester
- Subdivision: Goodman St Homed & Webste
Other
Other facts
- Listing terms: Cash,Conventional,FHA,VA Loan
Price history
| Date | Event | Price |
|---|---|---|
| 10/2/2024 | Sold | $160,000+14.4%$149/sqft |
Source: | ||
| 7/30/2024 | Pending sale | $139,900$130/sqft |
Source: | ||
| 7/30/2024 | Contingent | $139,900$130/sqft |
Source: | ||
| 7/24/2024 | Listed for sale | $139,900+27.3%$130/sqft |
Source: | ||
| 1/8/2021 | Sold | $109,900$102/sqft |
Source: | ||
Public tax history
| Year | Property taxes | Tax assessment |
|---|---|---|
| 2024 | -- | $116,400 +110.5% |
| 2023 | -- | $55,300 |
| 2022 | -- | $55,300 |
Find assessor info on the county website
Neighborhood: Homestead Heights
Nearby schools
GreatSchools rating
- 2/10School 33 AudubonGrades: PK-6Distance: 0.4 mi
- 2/10Northwest College Preparatory High SchoolGrades: 7-9Distance: 0.7 mi
- 2/10East High SchoolGrades: 9-12Distance: 1.2 mi
Schools provided by the listing agent
- District: Rochester
Source: NYSAMLSs. This data may not be complete. We recommend contacting the local school district to confirm school assignments for this home.


