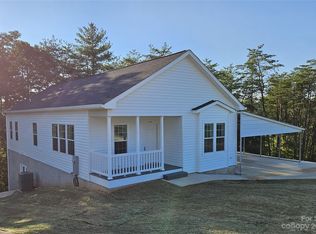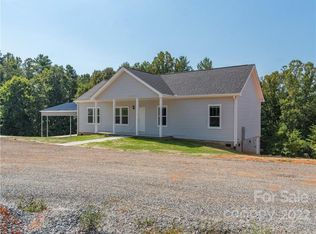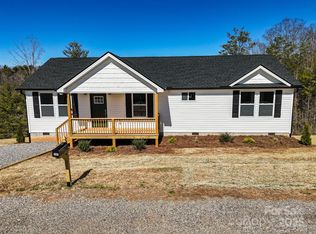Closed
$354,000
162 Wilson Farm Rd, Weaverville, NC 28787
3beds
1,493sqft
Modular
Built in 2023
0.93 Acres Lot
$335,300 Zestimate®
$237/sqft
$2,518 Estimated rent
Home value
$335,300
$302,000 - $372,000
$2,518/mo
Zestimate® history
Loading...
Owner options
Explore your selling options
What's special
NEW CONSTRUCTION! Weaverville! Easy access to everything. Open floor plan, spacious kitchen with LARGE center island, subway tile backsplash, stainless steel appliances, and ample cabinet space. Primary bath with walk-in shower and walk-in closet. Low maintenance exterior including Trex decking. Full basement with poured concrete walls offers loads of storage and space for a workshop. SELLER OFFERING 2-1 BUYDOWN WITH ACCEPTABLE OFFER!
Zillow last checked: 8 hours ago
Listing updated: December 05, 2024 at 01:34pm
Listing Provided by:
Esther Blue esther.blue@allentate.com,
Allen Tate/Beverly-Hanks Asheville-North
Bought with:
Calyx Kotiw
EXP Realty LLC
Source: Canopy MLS as distributed by MLS GRID,MLS#: 4065118
Facts & features
Interior
Bedrooms & bathrooms
- Bedrooms: 3
- Bathrooms: 2
- Full bathrooms: 2
- Main level bedrooms: 3
Primary bedroom
- Level: Main
Primary bedroom
- Level: Main
Bedroom s
- Level: Main
Bedroom s
- Level: Main
Bedroom s
- Level: Main
Bedroom s
- Level: Main
Bathroom full
- Level: Main
Bathroom full
- Level: Main
Bathroom full
- Level: Main
Bathroom full
- Level: Main
Basement
- Level: Basement
Basement
- Level: Basement
Dining area
- Level: Main
Dining area
- Level: Main
Kitchen
- Level: Main
Kitchen
- Level: Main
Laundry
- Level: Main
Laundry
- Level: Main
Living room
- Level: Main
Living room
- Level: Main
Heating
- Heat Pump
Cooling
- Ceiling Fan(s), Central Air, Heat Pump
Appliances
- Included: Dishwasher, Electric Range, Exhaust Hood, Microwave, Refrigerator
- Laundry: Electric Dryer Hookup, Laundry Room, Main Level, Washer Hookup
Features
- Breakfast Bar, Kitchen Island, Open Floorplan, Walk-In Closet(s)
- Flooring: Vinyl
- Basement: Exterior Entry,Full,Storage Space,Unfinished,Walk-Out Access
Interior area
- Total structure area: 1,493
- Total interior livable area: 1,493 sqft
- Finished area above ground: 1,493
- Finished area below ground: 0
Property
Parking
- Total spaces: 2
- Parking features: Detached Carport, Driveway
- Carport spaces: 2
- Has uncovered spaces: Yes
Features
- Levels: One
- Stories: 1
- Patio & porch: Covered, Deck, Front Porch
Lot
- Size: 0.93 Acres
- Features: Cul-De-Sac
Details
- Parcel number: 973438282000000
- Zoning: RES
- Special conditions: Standard
Construction
Type & style
- Home type: SingleFamily
- Property subtype: Modular
Materials
- Vinyl
- Foundation: Other - See Remarks
- Roof: Shingle
Condition
- New construction: Yes
- Year built: 2023
Utilities & green energy
- Sewer: Septic Installed
- Water: Well
- Utilities for property: Cable Available, Electricity Connected, Wired Internet Available
Community & neighborhood
Location
- Region: Weaverville
- Subdivision: Wilson Estates
HOA & financial
HOA
- Has HOA: Yes
- HOA fee: $100 annually
- Association name: John Isgrig
- Association phone: 828-216-0409
Other
Other facts
- Listing terms: Cash,Conventional
- Road surface type: Concrete, Other
Price history
| Date | Event | Price |
|---|---|---|
| 12/5/2024 | Sold | $354,000-9.2%$237/sqft |
Source: | ||
| 7/31/2024 | Price change | $389,900-2.2%$261/sqft |
Source: | ||
| 7/11/2024 | Price change | $398,500-0.1%$267/sqft |
Source: | ||
| 5/15/2024 | Price change | $399,000-2.7%$267/sqft |
Source: | ||
| 1/29/2024 | Price change | $409,900-4.7%$275/sqft |
Source: | ||
Public tax history
| Year | Property taxes | Tax assessment |
|---|---|---|
| 2025 | $1,510 +4.5% | $224,000 |
| 2024 | $1,445 +425% | $224,000 +409.1% |
| 2023 | $275 +5% | $44,000 |
Find assessor info on the county website
Neighborhood: 28787
Nearby schools
GreatSchools rating
- 8/10North Buncombe ElementaryGrades: PK-4Distance: 1.7 mi
- 10/10North Buncombe MiddleGrades: 7-8Distance: 3.4 mi
- 6/10North Buncombe HighGrades: PK,9-12Distance: 2.4 mi
Schools provided by the listing agent
- Elementary: North Buncombe/N. Windy Ridge
- Middle: North Buncombe
- High: North Buncombe
Source: Canopy MLS as distributed by MLS GRID. This data may not be complete. We recommend contacting the local school district to confirm school assignments for this home.
Get a cash offer in 3 minutes
Find out how much your home could sell for in as little as 3 minutes with a no-obligation cash offer.
Estimated market value
$335,300
Get a cash offer in 3 minutes
Find out how much your home could sell for in as little as 3 minutes with a no-obligation cash offer.
Estimated market value
$335,300


