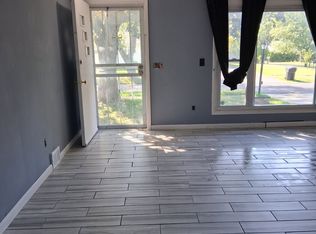Closed
$170,000
162 Willow Ave, Rochester, NY 14609
3beds
1,036sqft
Single Family Residence
Built in 1957
5,662.8 Square Feet Lot
$202,900 Zestimate®
$164/sqft
$2,186 Estimated rent
Maximize your home sale
Get more eyes on your listing so you can sell faster and for more.
Home value
$202,900
$191,000 - $215,000
$2,186/mo
Zestimate® history
Loading...
Owner options
Explore your selling options
What's special
Sweet ranch style home, family owned, loved and cared for from original build. Extra spacious rooms with eat-in kitchen and generous master bedroom. Freshly painted with new kitchen flooring (2021). See attachment for list of improvements including furnace, AC and new tear-off roof (2020). Plenty of family entertaining space in partially finished basement with "retro" wet bar and a second full bathroom.
**DELAYED SHOWINGS UNTIL WEDNESDAY 12/14 AT 9AM**NO NEGOTIATIONS UNTIL WEDNESDAY 12/21 AT 4PM**
Zillow last checked: 8 hours ago
Listing updated: March 24, 2023 at 03:11pm
Listed by:
Janet A. Huddle 585-760-8900,
Howard Hanna
Bought with:
Margaret Horvath, 10401341784
Abundance Realty Corporation
Source: NYSAMLSs,MLS#: R1448456 Originating MLS: Rochester
Originating MLS: Rochester
Facts & features
Interior
Bedrooms & bathrooms
- Bedrooms: 3
- Bathrooms: 2
- Full bathrooms: 2
- Main level bathrooms: 1
- Main level bedrooms: 3
Heating
- Gas, Forced Air
Cooling
- Central Air
Appliances
- Included: Built-In Range, Built-In Oven, Dryer, Dishwasher, Electric Cooktop, Exhaust Fan, Disposal, Gas Water Heater, Refrigerator, Range Hood, Washer
- Laundry: In Basement
Features
- Eat-in Kitchen, Separate/Formal Living Room, Window Treatments, Bedroom on Main Level
- Flooring: Hardwood, Laminate, Tile, Varies
- Windows: Drapes, Thermal Windows
- Basement: Full,Partially Finished
- Has fireplace: No
Interior area
- Total structure area: 1,036
- Total interior livable area: 1,036 sqft
Property
Parking
- Total spaces: 1
- Parking features: Attached, Electricity, Garage, Garage Door Opener
- Attached garage spaces: 1
Features
- Levels: One
- Stories: 1
- Patio & porch: Open, Patio, Porch
- Exterior features: Awning(s), Blacktop Driveway, Fence, Patio
- Fencing: Partial
Lot
- Size: 5,662 sqft
- Dimensions: 66 x 85
- Features: Near Public Transit, Residential Lot
Details
- Parcel number: 2634000923800001050000
- Special conditions: Standard
Construction
Type & style
- Home type: SingleFamily
- Architectural style: Ranch
- Property subtype: Single Family Residence
Materials
- Vinyl Siding, Copper Plumbing
- Foundation: Block
- Roof: Asphalt,Shingle
Condition
- Resale
- Year built: 1957
Utilities & green energy
- Electric: Circuit Breakers
- Sewer: Connected
- Water: Connected, Public
- Utilities for property: Cable Available, High Speed Internet Available, Sewer Connected, Water Connected
Community & neighborhood
Security
- Security features: Security System Leased
Location
- Region: Rochester
- Subdivision: North Goodman Park 2
Other
Other facts
- Listing terms: Cash,Conventional,FHA,VA Loan
Price history
| Date | Event | Price |
|---|---|---|
| 1/30/2023 | Sold | $170,000+13.4%$164/sqft |
Source: | ||
| 12/23/2022 | Pending sale | $149,900$145/sqft |
Source: | ||
| 12/13/2022 | Listed for sale | $149,900$145/sqft |
Source: | ||
Public tax history
| Year | Property taxes | Tax assessment |
|---|---|---|
| 2024 | -- | $165,000 +1.9% |
| 2023 | -- | $162,000 +80.2% |
| 2022 | -- | $89,900 |
Find assessor info on the county website
Neighborhood: 14609
Nearby schools
GreatSchools rating
- 4/10Laurelton Pardee Intermediate SchoolGrades: 3-5Distance: 1.1 mi
- 3/10East Irondequoit Middle SchoolGrades: 6-8Distance: 1 mi
- 6/10Eastridge Senior High SchoolGrades: 9-12Distance: 1.1 mi
Schools provided by the listing agent
- District: East Irondequoit
Source: NYSAMLSs. This data may not be complete. We recommend contacting the local school district to confirm school assignments for this home.

