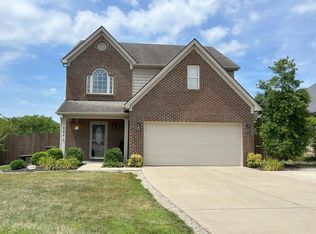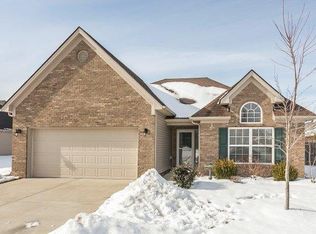The Manhattan plan by Ball Homes, LLC has tall ceilings throughout most areas of the home which add openness and visual appeal with ceilings over ten feet in the entry and family room and ceilings over nine feet in the dining room, kitchen, breakfast area, and utility room. The master bedroom includes a deep tray ceiling detail, a very spacious closet, linen storage in the master bath, and several luxury bath options. Bedroom #3 has vaulted ceilings and a plant shelf above the closet. The dining room is defined by columns and a dropped tray ceiling, but remains otherwise open to the other living areas. A butler's pantry off the kitchen and formal dining room adds a nice luxury touch, as does a bay window in the breakfast area. A nicely-sized utility/mudroom combination includes a built-in folding counter. Home is being built under Energy Star guidelines.5 1/4 baseboards and smooth ceilings throughout (excluding garage).
This property is off market, which means it's not currently listed for sale or rent on Zillow. This may be different from what's available on other websites or public sources.


