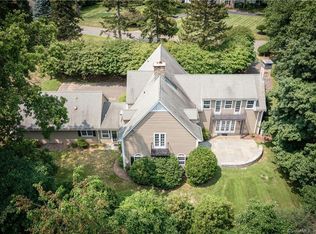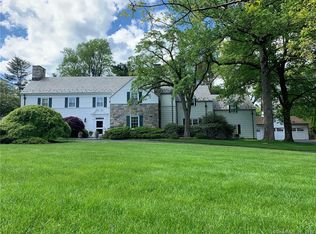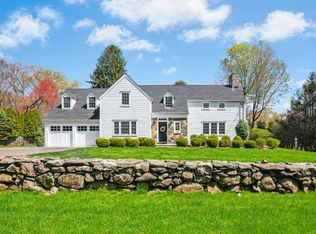WELL-PRICED OPPORTUNITY in COVETED WESTOVER PARK - a private enclave of fine single family homes in a prized location bordering Greenwich, mins from downtown, golf & highways - and now you can call it home This spacious Colonial is filled w character & light yet w/open concept design for today. Gracious entry foyer, with marble floor+wainscoting sets an elegant tone, while EIK-family rm is the open design you're looking for Granite countertops, greenhouse-style window, stainless applcs, wine chiller+ center island fill the kitchen; deep windows define the casual dining area & it's all open to a delightful family rm w fireplace wall, vltd beamed ceiling, interesting windows+sliders to the patio-casual living at its best "Holiday-sized" DR w chair rail+crown molding flows into LR w marble fpl+crown molding-both w picture window views. French doors off LR open to Great rm w abundant windows+vltd beamed ceiling w 2-skylts ensuring loads of sun, & there's even a delightful wet bar ... imagine the parties There's even a home office w built-ins. Marble powder rm finishes main flr. Upstairs there are 4-sunny BRs w hdwd flrs & 2-full baths, incl designer Master suite. MBR has hdwd flr, WI closet + gracious marble/limestone bath w whirlpool tub, dbl sinks, Palladian-style window. Semi-finished LL w cedar closet has tons of storage. It sits on rolling prop w lush level park-like backyard, patio, 2-sheds & stone walls. SONOS sound, security system & generator make it the one to beat
This property is off market, which means it's not currently listed for sale or rent on Zillow. This may be different from what's available on other websites or public sources.


