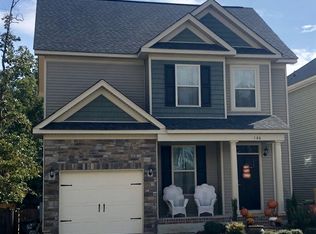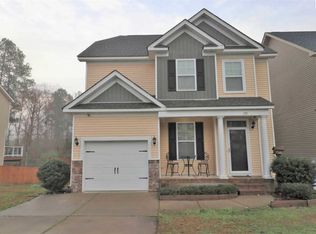Sold for $319,000
$319,000
162 Walkbridge Way, Chapin, SC 29036
5beds
2,309sqft
SingleFamily
Built in 2014
3,746 Square Feet Lot
$328,500 Zestimate®
$138/sqft
$2,435 Estimated rent
Home value
$328,500
$312,000 - $345,000
$2,435/mo
Zestimate® history
Loading...
Owner options
Explore your selling options
What's special
This meticulously maintained home in Chapin has been upgraded with stainless steel appliances and features an open-concept layout with hardwoods on main. Enjoy the numerous amenities this community has to offer, including a community pool/clubhouse, playground, pond with walking trails, access to boat storage, and close proximity to public boat ramp access. This low maintenance home boast 5 bedrooms, 3 bathrooms, and is over 2,300 sqft. Captivating views of the tree lined community pond is visible from both first and second floors, with a large outdoor deck to enjoy all year long. Gated access from the back yard to the pond/walking trail makes enjoy this community of amenities simple. Schedule your private showing today!
Facts & features
Interior
Bedrooms & bathrooms
- Bedrooms: 5
- Bathrooms: 3
- Full bathrooms: 3
- Main level bathrooms: 1
Heating
- Forced air, Electric
Cooling
- Central
Appliances
- Included: Dishwasher, Garbage disposal, Microwave
- Laundry: Laundry Closet
Features
- Loft, Wired for Sound, Bonus-Finished
- Flooring: Hardwood
- Basement: Crawl Space
- Attic: Storage, Attic Access
- Has fireplace: Yes
Interior area
- Total interior livable area: 2,309 sqft
Property
Parking
- Total spaces: 6
- Parking features: Garage - Attached
Features
- Patio & porch: Deck, Front Porch, Porch (not screened)
- Exterior features: Vinyl, Brick
- Fencing: Partial, Privacy, Wood, Rear Only Wood, Rear Only Other
- Waterfront features: Common Pond
Lot
- Size: 3,746 sqft
- Features: Sprinkler, On Water
Details
- Parcel number: 00113403016
- Other equipment: Satellite Dish
Construction
Type & style
- Home type: SingleFamily
- Architectural style: Contemporary
Condition
- Year built: 2014
Utilities & green energy
- Sewer: Public Sewer
- Water: Public
- Utilities for property: Electricity Connected, Cable Connected
Green energy
- Energy efficient items: Other
Community & neighborhood
Security
- Security features: Security System Owned
Location
- Region: Chapin
HOA & financial
HOA
- Has HOA: Yes
- HOA fee: $33 monthly
- Services included: Road Maintenance, Landscaping, Pool, Clubhouse, Common Area Maintenance, Playground, Street Light Maintenance, Green Areas
Other
Other facts
- Sewer: Public Sewer
- WaterSource: Public
- Flooring: Carpet, Hardwood
- RoadSurfaceType: Paved
- Appliances: Dishwasher, Disposal, Free-Standing Range, Self Clean, Microwave Above Stove, Smooth Surface, Stove Exhaust Vented Exte
- GarageYN: true
- AttachedGarageYN: true
- HeatingYN: true
- PatioAndPorchFeatures: Deck, Front Porch, Porch (not screened)
- Utilities: Electricity Connected, Cable Connected
- CoolingYN: true
- CommunityFeatures: Pool
- WaterfrontYN: true
- CurrentFinancing: Conventional, Cash, FHA-VA
- ArchitecturalStyle: Contemporary
- Basement: Crawl Space
- MainLevelBathrooms: 1
- Fencing: Partial, Privacy, Wood, Rear Only Wood, Rear Only Other
- Cooling: Central Air, Split System
- AssociationFeeIncludes: Road Maintenance, Landscaping, Pool, Clubhouse, Common Area Maintenance, Playground, Street Light Maintenance, Green Areas
- ConstructionMaterials: Vinyl, Brick-Partial-AbvFound
- OtherEquipment: Satellite Dish
- Heating: Central, split system
- ParkingFeatures: Garage Door Opener, Garage Attached, Enclosed Garage, Main
- Attic: Storage, Attic Access
- RoomKitchenFeatures: Granite Counters, Kitchen Island, Pantry, Recessed Lighting, Eat-in Kitchen, Cabinets-Stained, Backsplash-Tiled
- RoomBedroom3Level: Second
- RoomBedroom4Level: Second
- RoomDiningRoomFeatures: Recessed Lighting, Ceiling Fan(s), Area, Tray Ceiling(s)
- RoomMasterBedroomLevel: Second
- RoomBedroom2Level: Second
- LaundryFeatures: Laundry Closet
- InteriorFeatures: Loft, Wired for Sound, Bonus-Finished
- RoomDiningRoomLevel: Main
- RoomKitchenLevel: Main
- RoomLivingRoomLevel: Main
- SecurityFeatures: Security System Owned
- RoomBedroom5Level: Main
- DirectionFaces: Northwest
- RoomMasterBedroomFeatures: Tray Ceiling(s), Double Vanity, Bath-Private, Separate Shower, Tub-Garden
- GreenEnergyEfficient: Other
- WaterfrontFeatures: Common Pond
- RoomBedroom2Features: Bath-Shared, Tub-Shower, Closet-Private
- RoomBedroom3Features: Bath-Shared, Closet-Private, Tub-Shower
- LotFeatures: Sprinkler, On Water
- RoomBedroom4Features: Bath-Shared, Tub-Shower, Closet-Private
- ExteriorFeatures: Gutters - Full
- RoomBedroom5Features: Closet-Private, Bath-Private, Separate Shower
- RoomLivingRoomFeatures: Ceiling Fan
- AssociationPhone: 803-996-4846
- MlsStatus: Active
- Road surface type: Paved
Price history
| Date | Event | Price |
|---|---|---|
| 8/11/2023 | Sold | $319,000-0.3%$138/sqft |
Source: Public Record Report a problem | ||
| 7/21/2023 | Pending sale | $319,900$139/sqft |
Source: | ||
| 7/6/2023 | Contingent | $319,900$139/sqft |
Source: | ||
| 6/23/2023 | Price change | $319,900-2.8%$139/sqft |
Source: | ||
| 6/6/2023 | Listed for sale | $329,000+48.5%$142/sqft |
Source: | ||
Public tax history
| Year | Property taxes | Tax assessment |
|---|---|---|
| 2024 | $1,952 +45.3% | $12,760 +44% |
| 2023 | $1,344 -1.7% | $8,860 |
| 2022 | $1,368 | $8,860 |
Find assessor info on the county website
Neighborhood: 29036
Nearby schools
GreatSchools rating
- 5/10Chapin Elementary SchoolGrades: PK-4Distance: 0.3 mi
- 7/10Chapin MiddleGrades: 7-8Distance: 4.4 mi
- 9/10Chapin High SchoolGrades: 9-12Distance: 2.3 mi
Schools provided by the listing agent
- Middle: Chapin
- High: Chapin
- District: Lexington/Richland Five
Source: The MLS. This data may not be complete. We recommend contacting the local school district to confirm school assignments for this home.
Get a cash offer in 3 minutes
Find out how much your home could sell for in as little as 3 minutes with a no-obligation cash offer.
Estimated market value$328,500
Get a cash offer in 3 minutes
Find out how much your home could sell for in as little as 3 minutes with a no-obligation cash offer.
Estimated market value
$328,500

