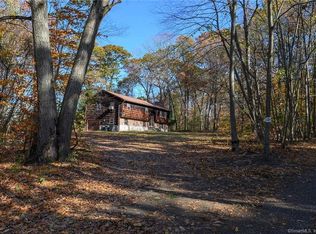Exciting opportunity to pick up where I left off and finish a spectacular home of your dreams with less hassle. Custom designed by an architect and sited on 1.4 wooded acres flanked by Milford Land Trust property on one side and woods in the back. Original home was built in 1979 but in 1990 it was redesigned and rebuilt. Currently 2,580 SF with footings in place for a 26' x 24' garage and opportunity to design a fabulous master bedroom retreat. Blueprints are available including the garage/MBR suite. Let nature be your decorator. The living room features an oversized granite fireplace, cathedral ceilings and 4 double sets of French doors with transoms overlooking woods. You'll find solid cherry hardwood floors, Shaker reproduction solid cherry doors and woodwork, limestone, 2 staircases, 2 central air systems and central vac. The heating and a/c systems are 4 zones. A pocket door from the larger bedroom provides direct access to the full bath. Concealed gable venting and custom details throughout. Enjoy sunsets from the front and sunrises from the back. Approximately 2 miles from I95 and Route 15. Silver Sands State Park and the beach are approximately 3 miles away. A piece of Vermont in Milford, CT! Owner/Agent.
This property is off market, which means it's not currently listed for sale or rent on Zillow. This may be different from what's available on other websites or public sources.

