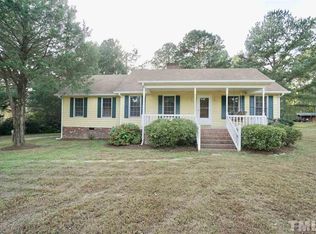THIS HOME HAS IT ALL. 3 BR/2 Bth RANCH w/ UNFINISHED 2nd Floor BONUS RM/Walk-In Attic! BASEMENT WORKSHOP + Additional DETACHED WORKSHOP! Storage Shed! NEW ROOF April 2016! Attached 2-Carport, Parking Pad,Concrete driveway, LANDSCAPED! Inside:NEW PAINT, NEW CARPET, NEW HARDWOODS all in May 2016! MASSIVE Kitchen w/ GRANITE COUNTERS, OVERSIZED ISLAND, Upgraded Cabinets! UPDATED HVAC (electric w/ gas back up), Vaulted Ceiling, HUGE Master Ste Walk-In Closet, Formal Dining Rm, Elegant Foyer!
This property is off market, which means it's not currently listed for sale or rent on Zillow. This may be different from what's available on other websites or public sources.
