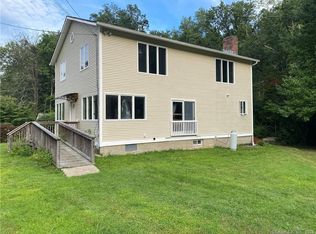Experience the essence of life in the country! Beautifully updated c1865 Colonial w/ open floor plan. Set on 2 acres w/ stunning gardens, elegant pond w/ fountain and stream stocked w/ trout. Ample storage, 3-car carriage house w/ studio/office.
This property is off market, which means it's not currently listed for sale or rent on Zillow. This may be different from what's available on other websites or public sources.
