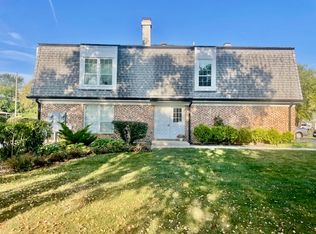Closed
$315,000
162 W Golf Rd, Libertyville, IL 60048
3beds
1,458sqft
Townhouse, Single Family Residence
Built in 1983
-- sqft lot
$324,400 Zestimate®
$216/sqft
$2,915 Estimated rent
Home value
$324,400
$292,000 - $360,000
$2,915/mo
Zestimate® history
Loading...
Owner options
Explore your selling options
What's special
Multiple Offers Received. Highest and Best by Monday 4/21 12pm. Welcome to this beautifully updated home nestled in the heart of Libertyville. This 3-bedroom, 2.1-bath home offers the perfect blend of modern comfort and charm, all within the sought out community and culture that Libertyville offers. Inside, you'll find a bright and airy main level filled with natural light, featuring freshly painted kitchen cabinets, stainless steel appliances, new blinds, new interior doors, and a newly updated half bath. A cozy fireplace anchors the living space, creating a warm and inviting atmosphere. Step through the brand-new sliding patio door to a large, private backyard oasis, complete with an expanded concrete patio-ideal for entertaining or simply relaxing. The home also includes a one-car garage with a driveway that accommodates two additional cars. The location is just as impressive. Enjoy being approximately one mile from the Libertyville elementary, middle and high schools, a little over a mile to Libertyville's charming downtown with its shops and restaurants, and only about half a mile from grocery and hardware stores. Thoughtfully updated and ideally located, this Libertyville gem is truly move-in ready and waiting for you to call it home.
Zillow last checked: 8 hours ago
Listing updated: June 09, 2025 at 10:10am
Listing courtesy of:
Ricki West 847-340-3251,
@properties Christie's International Real Estate
Bought with:
Chad Cesarone
HomeSmart Connect LLC
Source: MRED as distributed by MLS GRID,MLS#: 12340852
Facts & features
Interior
Bedrooms & bathrooms
- Bedrooms: 3
- Bathrooms: 3
- Full bathrooms: 2
- 1/2 bathrooms: 1
Primary bedroom
- Features: Flooring (Carpet), Window Treatments (Blinds), Bathroom (Full)
- Level: Second
- Area: 176 Square Feet
- Dimensions: 16X11
Bedroom 2
- Features: Flooring (Carpet), Window Treatments (Blinds)
- Level: Second
- Area: 154 Square Feet
- Dimensions: 14X11
Bedroom 3
- Features: Flooring (Carpet), Window Treatments (Blinds)
- Level: Second
- Area: 121 Square Feet
- Dimensions: 11X11
Dining room
- Features: Window Treatments (Blinds)
- Level: Main
- Area: 132 Square Feet
- Dimensions: 12X11
Foyer
- Level: Main
- Area: 42 Square Feet
- Dimensions: 7X6
Kitchen
- Features: Kitchen (Eating Area-Table Space)
- Level: Main
- Area: 190 Square Feet
- Dimensions: 19X10
Laundry
- Level: Main
- Area: 42 Square Feet
- Dimensions: 7X6
Living room
- Features: Window Treatments (Blinds)
- Level: Main
- Area: 240 Square Feet
- Dimensions: 20X12
Heating
- Electric
Cooling
- Central Air
Appliances
- Included: Range, Microwave, Dishwasher, Refrigerator, Washer, Dryer, Stainless Steel Appliance(s)
Features
- Basement: None
- Number of fireplaces: 1
- Fireplace features: Wood Burning, Family Room
Interior area
- Total structure area: 0
- Total interior livable area: 1,458 sqft
Property
Parking
- Total spaces: 3
- Parking features: Asphalt, Garage Door Opener, On Site, Garage Owned, Attached, Owned, Garage
- Attached garage spaces: 1
- Has uncovered spaces: Yes
Accessibility
- Accessibility features: No Disability Access
Details
- Parcel number: 11213020980000
- Special conditions: None
Construction
Type & style
- Home type: Townhouse
- Property subtype: Townhouse, Single Family Residence
Materials
- Brick
Condition
- New construction: No
- Year built: 1983
Utilities & green energy
- Sewer: Public Sewer
- Water: Lake Michigan, Public
Community & neighborhood
Location
- Region: Libertyville
- Subdivision: Cambridge Square
HOA & financial
HOA
- Has HOA: Yes
- HOA fee: $555 monthly
- Services included: Water, Insurance, Exterior Maintenance, Lawn Care, Scavenger, Snow Removal
Other
Other facts
- Listing terms: Cash
- Ownership: Fee Simple w/ HO Assn.
Price history
| Date | Event | Price |
|---|---|---|
| 6/9/2025 | Sold | $315,000+14.5%$216/sqft |
Source: | ||
| 5/27/2025 | Pending sale | $275,000$189/sqft |
Source: | ||
| 4/23/2025 | Contingent | $275,000$189/sqft |
Source: | ||
| 4/17/2025 | Listed for sale | $275,000+45.1%$189/sqft |
Source: | ||
| 12/22/2015 | Sold | $189,500-2.8%$130/sqft |
Source: | ||
Public tax history
| Year | Property taxes | Tax assessment |
|---|---|---|
| 2023 | $5,656 +2.1% | $84,822 +8.4% |
| 2022 | $5,542 +4% | $78,235 +3.9% |
| 2021 | $5,330 +4% | $75,296 +3.9% |
Find assessor info on the county website
Neighborhood: 60048
Nearby schools
GreatSchools rating
- 5/10Rockland Elementary SchoolGrades: K-5Distance: 0.6 mi
- 6/10Highland Middle SchoolGrades: 6-8Distance: 0.6 mi
- 10/10Libertyville High SchoolGrades: 9-12Distance: 1.1 mi
Schools provided by the listing agent
- Elementary: Rockland Elementary School
- Middle: Highland Middle School
- High: Libertyville High School
- District: 70
Source: MRED as distributed by MLS GRID. This data may not be complete. We recommend contacting the local school district to confirm school assignments for this home.

Get pre-qualified for a loan
At Zillow Home Loans, we can pre-qualify you in as little as 5 minutes with no impact to your credit score.An equal housing lender. NMLS #10287.
Sell for more on Zillow
Get a free Zillow Showcase℠ listing and you could sell for .
$324,400
2% more+ $6,488
With Zillow Showcase(estimated)
$330,888