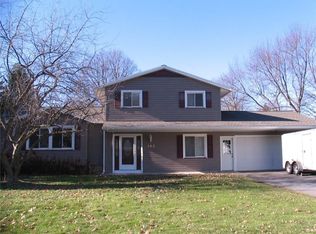Spacious Split Level Set On Large Lot! Entering this home the open floor plan captures your attention from the foyer. Living room is bright & spacious w/sunlight through the large window glistening off hardwood flooring. The sparkling eat-in kitchen & dining area accommodate casual & holiday celebration dining. Slider in dining area opens to expansive deck looking out to patio & large back yard. Relax in cozy family room off kitchen, 1st floor office (or possible bedroom) or retreat to finished basement for family fun. Comfort inside & out!
This property is off market, which means it's not currently listed for sale or rent on Zillow. This may be different from what's available on other websites or public sources.
