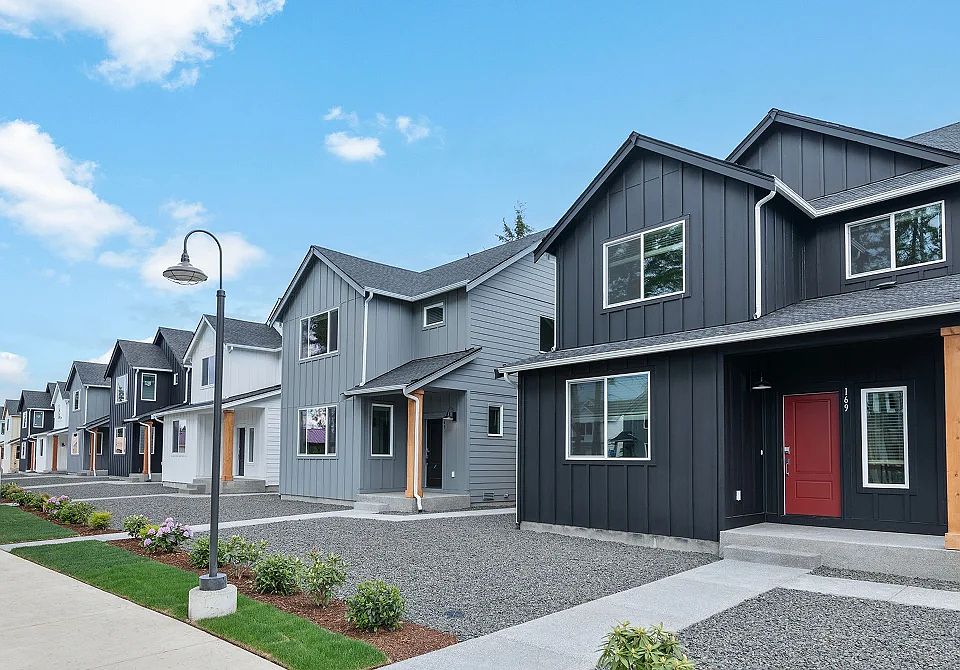Enjoy firepit gatherings, covered area, play ground and community garden! You have never seen a community like this! Welcome to Trestlewood with Lennar Homes! The Goldenwood plan first level of this two-story home is host to a spacious open floorplan shared between the Great Room, kitchen and dining room, offering access to the covered patio through sliding glass doors. A flex space at the back of the home is ideal for working remotely or enjoying hobbies. A versatile bonus room and all three bedrooms are located upstairs, including the luxe owner’s suite with an en-suite bathroom and walk-in closet. Buyer's broker must be registered during customers first interaction with Lennar Associate to be eligible for compensation.
Active
$594,950
162 Veranda Lane SE, Olympia, WA 98513
3beds
2,016sqft
Est.:
Single Family Residence
Built in 2025
3,885 sqft lot
$595,100 Zestimate®
$295/sqft
$145/mo HOA
What's special
Covered areaVersatile bonus roomFlex spaceWalk-in closetEn-suite bathroomDining roomGreat room
- 65 days
- on Zillow |
- 113 |
- 5 |
Zillow last checked: 7 hours ago
Listing updated: May 30, 2025 at 12:57pm
Listed by:
Eugene Shevchuk,
Lennar Sales Corp.,
Sarah Carr,
Lennar Sales Corp.
Source: NWMLS,MLS#: 2352040
Travel times
Schedule tour
Select your preferred tour type — either in-person or real-time video tour — then discuss available options with the builder representative you're connected with.
Select a date
Open houses
Facts & features
Interior
Bedrooms & bathrooms
- Bedrooms: 3
- Bathrooms: 3
- Full bathrooms: 2
- 1/2 bathrooms: 1
- Main level bathrooms: 1
Other
- Level: Main
Den office
- Level: Main
Dining room
- Level: Main
Great room
- Level: Main
Kitchen with eating space
- Level: Main
Heating
- 90%+ High Efficiency, Electric
Cooling
- 90%+ High Efficiency
Appliances
- Included: Dishwasher(s), Disposal, Microwave(s), Refrigerator(s), See Remarks, Stove(s)/Range(s), Garbage Disposal, Water Heater Location: Garage
Features
- Bath Off Primary, Dining Room, Loft, Walk-In Pantry
- Flooring: Ceramic Tile, Laminate, Carpet
- Basement: None
- Has fireplace: No
- Fireplace features: Electric
Interior area
- Total structure area: 2,016
- Total interior livable area: 2,016 sqft
Video & virtual tour
Property
Parking
- Total spaces: 2
- Parking features: Attached Garage
- Attached garage spaces: 2
Features
- Levels: Two
- Stories: 2
- Patio & porch: Bath Off Primary, Ceramic Tile, Dining Room, Laminate, Loft, Security System, Walk-In Pantry
Lot
- Size: 3,885 sqft
- Features: Curbs, Paved, Sidewalk, Fenced-Fully
- Topography: Level
Details
- Parcel number: 00048
- Zoning description: Jurisdiction: City
- Special conditions: Standard
Construction
Type & style
- Home type: SingleFamily
- Architectural style: Craftsman
- Property subtype: Single Family Residence
Materials
- Cement Planked, Wood Siding, Cement Plank
- Foundation: Poured Concrete
- Roof: Composition
Condition
- Very Good
- New construction: Yes
- Year built: 2025
- Major remodel year: 2025
Details
- Builder name: Lennar NW
Utilities & green energy
- Sewer: Sewer Connected
- Water: Public
Community & HOA
Community
- Features: CCRs, Park, Playground
- Security: Security System
- Subdivision: Trestlewood
HOA
- HOA fee: $145 monthly
Location
- Region: Olympia
Financial & listing details
- Price per square foot: $295/sqft
- Annual tax amount: $5,500
- Date on market: 3/27/2025
- Listing terms: Cash Out,Conventional,FHA,VA Loan
- Inclusions: Dishwasher(s), Garbage Disposal, Microwave(s), Refrigerator(s), See Remarks, Stove(s)/Range(s)
- Cumulative days on market: 67 days
About the community
PlaygroundGreenbelt
Trestlewood is now selling! Discover this exclusive new community of single-family homes in Olympia, WA. Trestlewood is just a short drive from ample shopping and dining options. Residents will enjoy convenient access to I-5 and a variety of outdoor recreation activities.
Source: Lennar Homes

