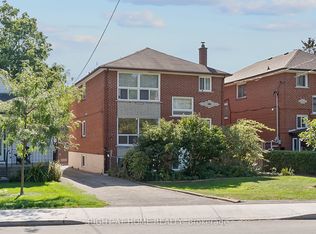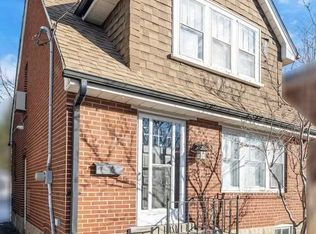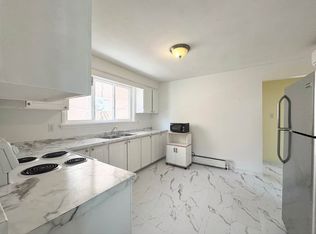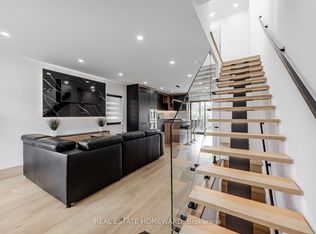Legal Non Conforming Triplex Single Family Home ,Wheelchair Accessible . Elevator Provides Barrier Free Access To All Three Floors And Upper Unit Has Accessible Washroom And Chair Lift .2 Storey Home In Desirable Valley /Lambton Baby Point , Just Steps To Humber River And Bloor St West. 3 X2 Bedroom Apts. Mature Backyard With Variety Of Grows Produce. Possibility Of Gordon Suite Conversion. Newer Built Garage With Total 5 Parking .
This property is off market, which means it's not currently listed for sale or rent on Zillow. This may be different from what's available on other websites or public sources.



