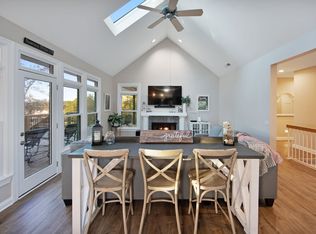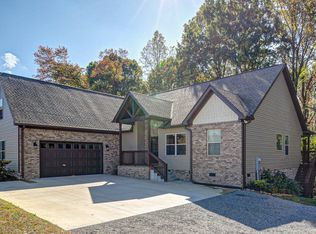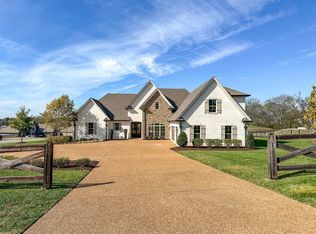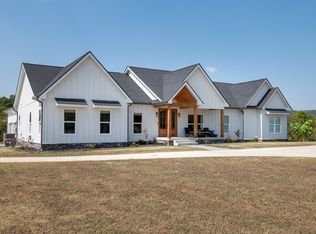Set on a .92-acre lot, this spacious home is designed for easy everyday living and effortless entertaining. An open floor plan connects the living and dining areas to a modern kitchen with stainless steel appliances, creating a bright, central gathering space. Step outside to a covered patio overlooking an in-ground pool and expansive backyard—ideal for relaxing or hosting. A large bonus room offers flexible use for media, fitness, work, or hobbies. With room to spread out indoors and out, this property delivers the space, comfort, and versatility you’ve been looking for.
Active
Price cut: $25K (11/19)
$1,175,000
162 Vantrease Rd, Cottontown, TN 37048
4beds
4,614sqft
Est.:
Single Family Residence, Residential
Built in 2019
0.92 Acres Lot
$-- Zestimate®
$255/sqft
$-- HOA
What's special
In-ground poolExpansive backyardOpen floor planCovered patioLarge bonus room
- 87 days |
- 792 |
- 19 |
Likely to sell faster than
Zillow last checked: 8 hours ago
Listing updated: December 03, 2025 at 08:32am
Listing Provided by:
Kevin Lewis 615-430-4067,
Benchmark Realty, LLC 615-991-4949,
Jeff Lucas 615-207-5602,
Benchmark Realty, LLC
Source: RealTracs MLS as distributed by MLS GRID,MLS#: 3034198
Tour with a local agent
Facts & features
Interior
Bedrooms & bathrooms
- Bedrooms: 4
- Bathrooms: 4
- Full bathrooms: 3
- 1/2 bathrooms: 1
- Main level bedrooms: 3
Heating
- Central, Electric
Cooling
- Central Air, Electric
Appliances
- Included: Electric Oven, Gas Range, Dishwasher, Disposal, Refrigerator
- Laundry: Electric Dryer Hookup, Washer Hookup
Features
- Flooring: Carpet, Wood, Tile
- Basement: Crawl Space
Interior area
- Total structure area: 4,614
- Total interior livable area: 4,614 sqft
- Finished area above ground: 4,614
Property
Parking
- Total spaces: 2
- Parking features: Garage Faces Side
- Garage spaces: 2
Features
- Levels: One
- Stories: 2
Lot
- Size: 0.92 Acres
Details
- Parcel number: 101 04006 000
- Special conditions: Standard
Construction
Type & style
- Home type: SingleFamily
- Property subtype: Single Family Residence, Residential
Materials
- Brick
- Roof: Shingle
Condition
- New construction: No
- Year built: 2019
Utilities & green energy
- Sewer: Septic Tank
- Water: Public
- Utilities for property: Electricity Available, Water Available
Community & HOA
HOA
- Has HOA: No
Location
- Region: Cottontown
Financial & listing details
- Price per square foot: $255/sqft
- Tax assessed value: $791,000
- Annual tax amount: $2,810
- Date on market: 11/3/2025
- Electric utility on property: Yes
Estimated market value
Not available
Estimated sales range
Not available
Not available
Price history
Price history
| Date | Event | Price |
|---|---|---|
| 11/19/2025 | Price change | $1,175,000-2.1%$255/sqft |
Source: | ||
| 11/3/2025 | Listed for sale | $1,200,000$260/sqft |
Source: | ||
| 8/25/2025 | Listing removed | -- |
Source: Owner Report a problem | ||
| 8/2/2025 | Listed for sale | $1,200,000+0%$260/sqft |
Source: Owner Report a problem | ||
| 7/3/2025 | Listing removed | $1,199,900$260/sqft |
Source: | ||
Public tax history
Public tax history
| Year | Property taxes | Tax assessment |
|---|---|---|
| 2024 | $2,810 -19.9% | $197,750 +26.9% |
| 2023 | $3,510 +10% | $155,850 -72.4% |
| 2022 | $3,191 +25.7% | $564,300 +25.7% |
Find assessor info on the county website
BuyAbility℠ payment
Est. payment
$6,469/mo
Principal & interest
$5617
Property taxes
$441
Home insurance
$411
Climate risks
Neighborhood: 37048
Nearby schools
GreatSchools rating
- 9/10Liberty Creek ElementaryGrades: K-5Distance: 1.8 mi
- 7/10Liberty Creek Middle SchoolGrades: 6-8Distance: 1.6 mi
- 7/10Liberty Creek High SchoolGrades: 9-12Distance: 1.6 mi
Schools provided by the listing agent
- Elementary: Liberty Creek Elementary
- Middle: Liberty Creek Middle School
- High: Liberty Creek High School
Source: RealTracs MLS as distributed by MLS GRID. This data may not be complete. We recommend contacting the local school district to confirm school assignments for this home.
- Loading
- Loading




