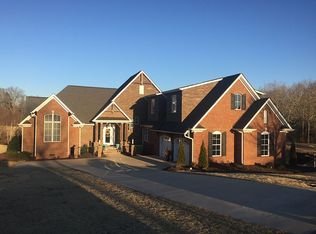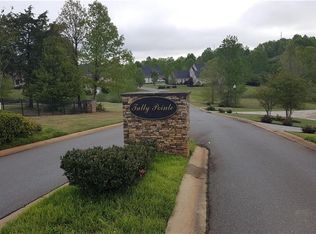Have you always wanted to live on the golf course, enjoying the quiet beauty that it offers? Then don't miss your chance to own this beautiful 4 bedroom 4 bath home, with finished walk-out basement, sitting on the 13th hole in Brookstone Meadows. This golf course community amenities include an award winning tennis facility, pool, clubhouse and golf course. All of this and located in the desirable Wren School district. Walking into the wide foyer, you will immediately feel like you are home. The view of the course is visible across the large brightly lit family room, which features a fireplace, vaulted ceiling and built in bookcases. Off of this space is a kitchen any great chef would aspire to own, with large granite island and stainless appliances. A large breakfast/dining area is surrounded by multiple windows, bringing in lots of natural light. The family rooms lead out onto a large deck overlooking the golf course. Located off of the kitchen is a space that could be used as a dining room or office. Large master suite is located on the main level. En suite bath includes jetted tub with tile surround, his and hers walk in closets, walk-in tiled shower and his and hers counter and sink space. The main level also features second bedroom and full bath, along with laundry room/mudroom leading into garage. Walk down into the fully finished basement where there are two bedrooms, each with their own bathroom, along with large open entertaining space with fireplace for a second family room or game room. Outside is a patio area for grilling, large fenced backyard and additional storage space.
This property is off market, which means it's not currently listed for sale or rent on Zillow. This may be different from what's available on other websites or public sources.


