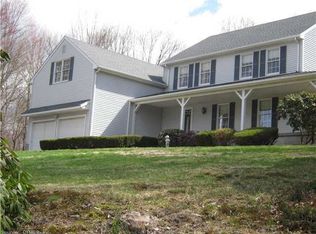One of a kind home can be yours! Located on lovely Cul de sac neighborhood on over 1.50 acres! Fabulous custom high ranch has quality features throughout! The original owners have lovingly cared for this 4 bedroom, 2.5 bath home and updated it beautifully! Over 3,000 sq ft of living space includes magnificent cathedral ceiling living room with hardwoods and fireplace. Walk throught the formal living room into the spacious formal dining room which is large enough to entertain everyone onyour guest list! Next enter into an amazing Great room with views of the lightly wooded, professionally landscaped back yard. 2 story windows, gas fireplace and doors out to the deck are sure to please you! The large eat in kitchen offers updates such as granite counters, hardwood floors, built in desk, pantry and room for a generously sized table and chairs. This home also offers a 4th bedroom in the lower level as well as a half bath, laundry and a huge family room with wood burning fireplace that includes a flue for a wood, coal or pellet stove. This is no ordinary home, just step throught the front door and see for yourself how special this home is!
This property is off market, which means it's not currently listed for sale or rent on Zillow. This may be different from what's available on other websites or public sources.

