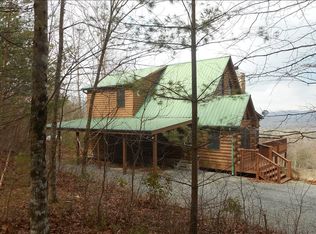Closed
$525,000
162 Toccoa Overlook Ln, Blue Ridge, GA 30513
3beds
2,080sqft
Single Family Residence, Cabin
Built in 2003
1.64 Acres Lot
$543,400 Zestimate®
$252/sqft
$3,049 Estimated rent
Home value
$543,400
$456,000 - $647,000
$3,049/mo
Zestimate® history
Loading...
Owner options
Explore your selling options
What's special
This serene cabin retreat features 3 BR's, 3 BA's, one on each level offering flexibility & privacy. Open concept floor plan great for entertaining & spending time w/ loved ones from the KIT/DIN/LIV areas offering soaring cathedral ceilings, all tongue and groove wood interior, custom cabinetry, massive beam porch posts & railings, lots of fixed glass windows & floor to ceiling Rock FP in the LR. Primary BR on the 2nd level w/ it's on private balcony overlooking this picturesque mtn setting. Privately nestled amidst towering hardwoods on 1.64 acres "with no neighbors in site" in the prime Aska Adventure Area near thousands of acres of protected USFS land, Lake Blue Ridge & the Toccoa River, many hiking trails, mtn biking trails, waterfalls & other outdoor attractions. Offering the "mountain vibe" with the log siding exterior & stone chimney exhaling soft plumes of smoke making it feel like a storybook escape as you approach from the long private paved driveway w/ end of the road privacy. 3 levels of porches/decks offer the best in outdoor living & great places to entertain including all screened in main level front porch w/ side wrap around deck. Fin. Basement offers an additional BR/BA + REC/Media Rm + storage & great layout to add a wet bar or kitchenette all opening onto terrace level patio & gorgeous usable front yard great for kids or the furry kids too. Primary suite is oversized w/ separate shower & soaking tub + huge walk in closet. Would make a great STR or just your own private escape. Most of the furnishings are available to be purchased via a Personal Property Bill of Sale.
Zillow last checked: 8 hours ago
Listing updated: July 07, 2025 at 07:24am
Listed by:
Nathan Fitts 706-455-9968,
Nathan Fitts & Team
Bought with:
No Sales Agent, 0
Non-Mls Company
Source: GAMLS,MLS#: 10485638
Facts & features
Interior
Bedrooms & bathrooms
- Bedrooms: 3
- Bathrooms: 3
- Full bathrooms: 3
- Main level bathrooms: 1
- Main level bedrooms: 1
Kitchen
- Features: Breakfast Bar
Heating
- Central, Electric, Heat Pump
Cooling
- Central Air
Appliances
- Included: Dishwasher, Dryer, Electric Water Heater, Microwave, Oven/Range (Combo), Refrigerator, Washer
- Laundry: In Hall
Features
- High Ceilings
- Flooring: Hardwood, Tile, Vinyl
- Basement: Bath Finished,Concrete,Finished,Full
- Number of fireplaces: 1
Interior area
- Total structure area: 2,080
- Total interior livable area: 2,080 sqft
- Finished area above ground: 1,248
- Finished area below ground: 832
Property
Parking
- Parking features: Parking Pad
- Has uncovered spaces: Yes
Features
- Levels: One and One Half
- Stories: 1
- Patio & porch: Deck, Patio, Porch
- Exterior features: Other
- Has view: Yes
- View description: Mountain(s)
Lot
- Size: 1.64 Acres
- Features: Open Lot
Details
- Parcel number: 0039 04318
Construction
Type & style
- Home type: SingleFamily
- Architectural style: Country/Rustic,Other
- Property subtype: Single Family Residence, Cabin
Materials
- Stone, Wood Siding
- Roof: Composition
Condition
- Resale
- New construction: No
- Year built: 2003
Utilities & green energy
- Sewer: Septic Tank
- Water: Shared Well
- Utilities for property: Cable Available, Electricity Available
Community & neighborhood
Community
- Community features: None
Location
- Region: Blue Ridge
- Subdivision: ASKA OVERLOOK
Other
Other facts
- Listing agreement: Exclusive Right To Sell
Price history
| Date | Event | Price |
|---|---|---|
| 7/3/2025 | Sold | $525,000$252/sqft |
Source: | ||
| 6/4/2025 | Pending sale | $525,000$252/sqft |
Source: | ||
| 5/19/2025 | Price change | $525,000-4.5%$252/sqft |
Source: | ||
| 3/17/2025 | Listed for sale | $549,900$264/sqft |
Source: NGBOR #413975 Report a problem | ||
Public tax history
| Year | Property taxes | Tax assessment |
|---|---|---|
| 2024 | $1,772 +11.8% | $193,340 +24.4% |
| 2023 | $1,585 -1.1% | $155,448 -1.1% |
| 2022 | $1,603 +52.2% | $157,214 +109.4% |
Find assessor info on the county website
Neighborhood: 30513
Nearby schools
GreatSchools rating
- 4/10Blue Ridge Elementary SchoolGrades: PK-5Distance: 7.3 mi
- 7/10Fannin County Middle SchoolGrades: 6-8Distance: 6.8 mi
- 4/10Fannin County High SchoolGrades: 9-12Distance: 6.4 mi
Schools provided by the listing agent
- Elementary: Blue Ridge
- Middle: Fannin County
- High: Fannin County
Source: GAMLS. This data may not be complete. We recommend contacting the local school district to confirm school assignments for this home.
Get pre-qualified for a loan
At Zillow Home Loans, we can pre-qualify you in as little as 5 minutes with no impact to your credit score.An equal housing lender. NMLS #10287.
Sell with ease on Zillow
Get a Zillow Showcase℠ listing at no additional cost and you could sell for —faster.
$543,400
2% more+$10,868
With Zillow Showcase(estimated)$554,268
