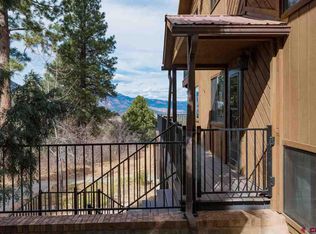KIM COFMAN, KELLER WILLIAMS REALTY SOUTHWEST ASSOCIATES, CELL: 970-769-9347, kimcofman@gmail.com, http://kimcofman.com/: Total remodel nearly complete! Amazing views, sunsets and fantastic neighborhood have not changed, but much about the house has: New Trex decks to take in the vistas; new engineered hardwood floors, tile and carpet throughout; new stainless kitchen appliances, granite counters, drywall/paint, major rock work, landscaping and much more. All the living space on one level with these views is hard to find. Spacious bedrooms with large closets; hiking and biking from the house; and within one mile are Bread Bakery, Macho's Mexican Restaurant, Star Liquors, yoga studios, Aspen Tree Veterinarians, a gas station and a variety of other convenient offerings. Location, views and convenience. Come check it out.
This property is off market, which means it's not currently listed for sale or rent on Zillow. This may be different from what's available on other websites or public sources.

