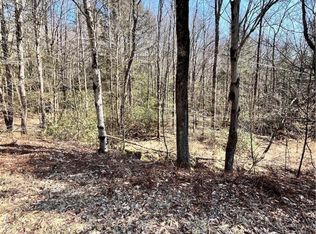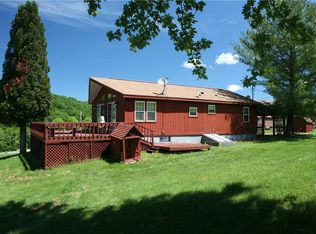Built in 2016 and completely private on a 10+ acre lot this house just radiates quality. From the ipe hardwood deck to the oversized solid walnut doors. The three bed, two bath main house is complete with a finished basement, woodburning fireplace, quarter sawn oak and quartz tile floors. This house is custom and quality from the herringbone tile in the basement and articulate tile work in the bathrooms. The kitchen is fabulous with an eating area that looks out over the large backyard and the outdoor kitchen. The covered outdoor kitchen is complete with a smoker, pizza over and open bbq area. Above the two car heated garage is an open studio apartment ideal for guests. Everything about this home is clean and elegant. Did we mention is sits directly across the street from Crystal Lake state forest?! Exceptionally private 10+ acres with hundreds of acres of state land and beautiful mountain lake just across the street. It is, without question, the perfect arrangement. Additional Information: Amenities:Guest Quarters,ParkingFeatures:2 Car Attached,
This property is off market, which means it's not currently listed for sale or rent on Zillow. This may be different from what's available on other websites or public sources.

