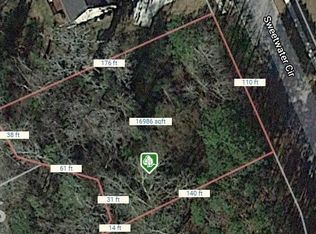Luxury single level living and so much more! This stunning 4 bedroom, 2.5 bath all brick home in Dasher's Landing has an open great room with gas fireplace and soaring 11 ft trey ceiling, dining and kitchen-perfect for entertaining. All the upgrades you want - Granite counter tops in kitchen and bathrooms, vinyl plank floors, stainless steel appliances with fridge included. The master suite has a large walk-in closet, his and her vanities, garden tub, and an incredible walk-in tile shower. Three guest bedrooms and a guest bath are on the opposite side of the house. Functional laundry room off 2-car side load garage and a guest half bath. Spray foam insulation in roof line for added energy efficiency. Call Today for your tour!
This property is off market, which means it's not currently listed for sale or rent on Zillow. This may be different from what's available on other websites or public sources.
