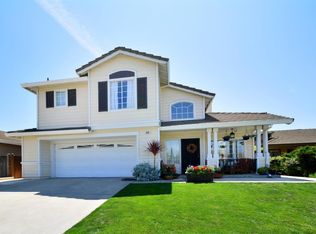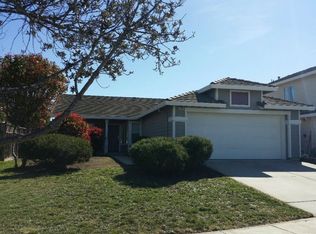Impeccable Harden Ranch home tucked away in a quiet corner. Walk in your front door to an open floor plan with living room and kitchen featuring a high bar opening to the dining space. Wide plank laminate wood floors throughout the home. Kitchen was completely renovated in 2018 with new shaker cabinetry, quartz counter tops, subway tile backsplash, stainless steal appliances and 1.25 HP garbage disposal. Custom hand painted fireplace tiles and rustic wood mantle make for a beautiful place to gather friends and family. The bathrooms were renovated in 2018 with quartz counters, stone flooring, new lighting and mirrors. The primary bedroom features a wall to wall closet & large enough to fit a full king bed with room to spare. New paint on garage and porch areas to brighten it up. Enjoy the backyard with orange and lime producing trees and beautiful easy to maintain yard. Walking distance to lots of shopping and parks. All you need to do is unpack and make yourself at home!
This property is off market, which means it's not currently listed for sale or rent on Zillow. This may be different from what's available on other websites or public sources.

