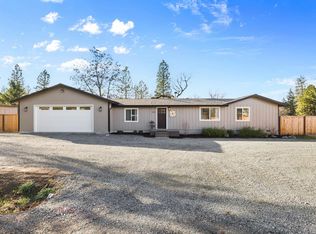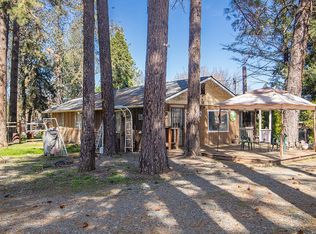Rare investment opportunity! Remodeled 828sf 2-Bedroom 1 Bath house with a permitted 396sf 1-Bath Studio over the garage. Could live in one, rent out the other or use as an office. Great space next to the garage for an RV, roundabout driveway with lots of parking and fruit trees. Vaulted ceiling in the kitchen and dining area with LED can lights for brightness and energy saving was also extended far out to create not only a relaxing covered patio but also the cute Bungalow style. This beautiful home offers a new kitchen with like new stainless steel appliances, new floors, new paint, new vinyl windows, new bath with gorgeous walk-in tiled shower. It also includes a new Heat/Cold air mini split unit and it also has a new roof. The 1994 detached garage has a permitted 2nd floor Studio/Apartment.
This property is off market, which means it's not currently listed for sale or rent on Zillow. This may be different from what's available on other websites or public sources.


