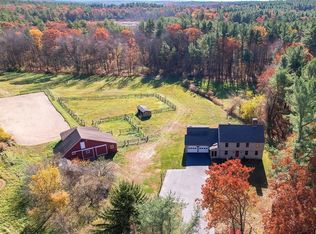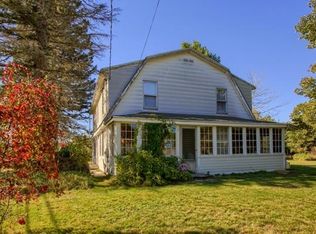Ready NOW - This home has it ALL privacy, updates, amenities & style! Live everyday at your own vacation spot - complete w/in-ground heated salt-water pool, cabanna w/electricity, cable & phone, gorgeous stonework patio w/grill & outdoor fireplace, hot tub, waterfall & fish pond on 2.5 ac abutting MDC land. 2-story foyer w/turned staircase welcomes you to this is unique property. The heart of the home is found in the spacious KIT w/bay window, granite counters & island w/access to deck, DR w/more deck access, LR w/FP - all w/surround sound for entertaining. Bonus space is found in the 1st flr office AND Man Town OR 1st Floor BR - so many options! The upper level offers 3B - , Master Suite w/MBth incl jet tub, sauna & walk-in closet AND Media Room w/loft area. There's MORE: Walk out LL is a FR, ideal as an exercise or guest area with direct access to the patio retreat. Add NEW roof 2017, irrigation system, Central Air and steps from top performing STEAM school - Welcome Home
This property is off market, which means it's not currently listed for sale or rent on Zillow. This may be different from what's available on other websites or public sources.

