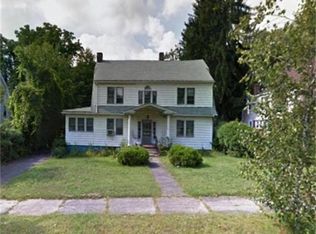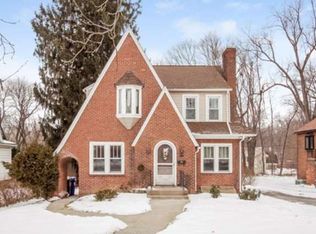Sold for $330,500
$330,500
162 Springfield St, Springfield, MA 01107
4beds
2,322sqft
Single Family Residence
Built in 1923
10,006 Square Feet Lot
$380,700 Zestimate®
$142/sqft
$2,879 Estimated rent
Home value
$380,700
$354,000 - $407,000
$2,879/mo
Zestimate® history
Loading...
Owner options
Explore your selling options
What's special
* Home qualifies for a one percent interest rate discount! Located in the premiere Atwater Park area is this lovely 4bdr, possibly 5 bdr home within walking distance to Bay State Medical Center. This home is ready for a new family to create the same great memories that the sellers created over the last +/- 20 yrs. Plenty of space to entertain from the large & bright living rm w/ hardwood flooring, beamed ceilings, wood fireplace & a ceiling fan to the spacious formal dining rm also w/ hardwood to the charming kitchen w/ an island, newer dishwasher & walk-in pantry to the enormous enclosed rear porch. The beautiful sunroom could be a 1st fl bdr or the highly coveted home office. A pretty mud rm, 1/2 bath & 2nd possible pantry compliment the 1st fl. 4 spacious bdrms & a full bath located on the 2nd level. WANT MORE? 2 car garage, new driveway, fenced in yard, set tub, gas heat & hot water, cedar closet & 2 additional unfinished rms on 3rd fl, beautifully landscaping, plenty of sidewalks.
Zillow last checked: 8 hours ago
Listing updated: April 30, 2024 at 08:21am
Listed by:
James Wyllie 413-348-6214,
Benton Real Estate Company 413-786-3372,
The Wyllie Team 413-348-6214
Bought with:
Donna O'Connor
Park Square Realty
Source: MLS PIN,MLS#: 73155185
Facts & features
Interior
Bedrooms & bathrooms
- Bedrooms: 4
- Bathrooms: 2
- Full bathrooms: 1
- 1/2 bathrooms: 1
Primary bedroom
- Features: Ceiling Fan(s), Closet, Flooring - Hardwood
- Level: Second
- Area: 156
- Dimensions: 12 x 13
Bedroom 2
- Features: Ceiling Fan(s), Closet, Flooring - Hardwood
- Level: Second
- Area: 132
- Dimensions: 11 x 12
Bedroom 3
- Features: Ceiling Fan(s), Closet, Flooring - Hardwood, Flooring - Wall to Wall Carpet
- Level: Second
- Area: 153.4
- Dimensions: 11.8 x 13
Bedroom 4
- Features: Ceiling Fan(s), Closet, Flooring - Hardwood
- Level: Second
- Area: 163.84
- Dimensions: 12.8 x 12.8
Bathroom 1
- Features: Bathroom - Half, Flooring - Vinyl
- Level: First
Bathroom 2
- Features: Bathroom - Full, Flooring - Vinyl
- Level: Second
Dining room
- Features: Flooring - Hardwood, Lighting - Overhead
- Level: Main,First
- Area: 157.5
- Dimensions: 12.5 x 12.6
Kitchen
- Features: Flooring - Vinyl, Pantry, Countertops - Paper Based, Kitchen Island, Exterior Access
- Level: First
- Area: 144
- Dimensions: 12 x 12
Living room
- Features: Ceiling Fan(s), Flooring - Hardwood, Exterior Access
- Level: Main,First
- Area: 338
- Dimensions: 13 x 26
Heating
- Steam, Natural Gas
Cooling
- Window Unit(s)
Appliances
- Included: Gas Water Heater, Leased Water Heater, Range, Oven, Dishwasher
- Laundry: In Basement, Gas Dryer Hookup, Electric Dryer Hookup, Washer Hookup
Features
- Ceiling Fan(s), Open Floorplan, Cedar Closet(s), Sun Room, Mud Room, Walk-up Attic
- Flooring: Vinyl, Carpet, Hardwood, Flooring - Hardwood, Flooring - Wall to Wall Carpet
- Basement: Full,Bulkhead,Sump Pump
- Number of fireplaces: 1
- Fireplace features: Living Room
Interior area
- Total structure area: 2,322
- Total interior livable area: 2,322 sqft
Property
Parking
- Total spaces: 7
- Parking features: Detached, Garage Door Opener, Paved Drive, Driveway, Paved
- Garage spaces: 2
- Uncovered spaces: 5
Features
- Patio & porch: Screened
- Exterior features: Porch - Screened, Rain Gutters, Fenced Yard
- Fencing: Fenced/Enclosed,Fenced
Lot
- Size: 10,006 sqft
Details
- Foundation area: 0
- Parcel number: S:11050 P:0066,2606292
- Zoning: R1
Construction
Type & style
- Home type: SingleFamily
- Architectural style: Colonial
- Property subtype: Single Family Residence
- Attached to another structure: Yes
Materials
- Frame
- Foundation: Block
- Roof: Shingle
Condition
- Year built: 1923
Utilities & green energy
- Electric: Circuit Breakers
- Sewer: Public Sewer
- Water: Public
- Utilities for property: for Electric Range, for Gas Dryer, for Electric Dryer, Washer Hookup
Community & neighborhood
Community
- Community features: Public Transportation, Shopping, Park, Walk/Jog Trails, Medical Facility, Laundromat, Highway Access, House of Worship, Public School
Location
- Region: Springfield
Price history
| Date | Event | Price |
|---|---|---|
| 4/1/2024 | Sold | $330,500-1.3%$142/sqft |
Source: MLS PIN #73155185 Report a problem | ||
| 12/6/2023 | Listing removed | $334,900$144/sqft |
Source: MLS PIN #73155185 Report a problem | ||
| 11/21/2023 | Listed for sale | $334,900$144/sqft |
Source: MLS PIN #73155185 Report a problem | ||
| 11/14/2023 | Contingent | $334,900$144/sqft |
Source: MLS PIN #73155185 Report a problem | ||
| 9/12/2023 | Price change | $334,900-5.6%$144/sqft |
Source: MLS PIN #73155185 Report a problem | ||
Public tax history
| Year | Property taxes | Tax assessment |
|---|---|---|
| 2025 | $4,466 +5.9% | $284,800 +8.5% |
| 2024 | $4,216 -16.1% | $262,500 -10.9% |
| 2023 | $5,025 +2.3% | $294,700 +12.9% |
Find assessor info on the county website
Neighborhood: Atwater Park
Nearby schools
GreatSchools rating
- 1/10Springfield Public Day Elementary SchoolGrades: 1-5Distance: 0.8 mi
- NASpringfield Public Day Middle SchoolGrades: 6-8Distance: 0.4 mi
- 3/10The Springfield Renaissance SchoolGrades: 6-12Distance: 1.6 mi
Get pre-qualified for a loan
At Zillow Home Loans, we can pre-qualify you in as little as 5 minutes with no impact to your credit score.An equal housing lender. NMLS #10287.
Sell with ease on Zillow
Get a Zillow Showcase℠ listing at no additional cost and you could sell for —faster.
$380,700
2% more+$7,614
With Zillow Showcase(estimated)$388,314

