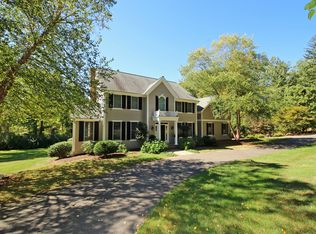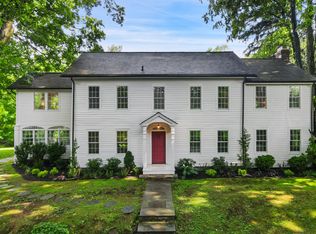Enter a world of tranquility. A gentle curving approach brings you to a private paradise. Surround yourself with maintenance free gardens and sweeping lawns. Seasonal views of brilliant sunsets add to the dramatic landscape. Unwind at candlelit dinners on your mahogany porch. Sunbathe on elegant stone patios amid lush surroundings. Take advantage of over 1/2 million dollars in improvements that make life here a delight. A casually elegant rambling country home set on a very private 3.15 scenic acres awaits you. At the core of this home is a 1938 vintage cottage which has been meticulously expanded and renovated while striving to maintain the charm and details or the original home. You will enjoy a totally updated 4173sf, 5 bedroom, 4 bath home that features an open floor plan, hardwood floors, vaulted ceilings and custom mill-work and built-ins. French doors lead to multiple porches and patios for outdoor entertaining. The elegant Master Bedroom Suite has a sitting room and a Master Bath with radiant heated stone floor. There is 757sf in the finished lower level with a full bath which is included in the square footage. Privacy is provided by 50+ acres of protected conservancy space surrounding the property. Proximity to an Equestrian environment with Stepping Stone farm on the road plus close to North Salem, N.Y. trails. In addition, shopping as well as quick access to I-84 and I-684 for easy commutes and proximity to the Purdy's train station.
This property is off market, which means it's not currently listed for sale or rent on Zillow. This may be different from what's available on other websites or public sources.

