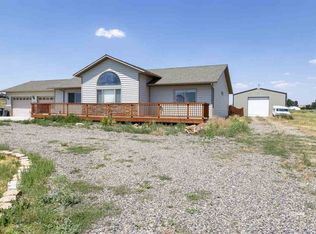You'll be amazed at this upgraded 5 bed, 3.5 bath Custom home on a cul-de-sac with views of Spring Creek Marina!. Vaulted ceilings, large picture windows,beautiful hardwood floors, a gas fireplace and spectacular landscaping are just a few of the things this home offers. The kitchen features thick chiseled edge granite, a center island, double ovens, a gas stove cook top, a butlers pantry and an under the sink specialty vac! The large mud room and separate laundry room lead to a roomy 4 car garage that includes a hot and cold hose bib for washing cars. You'll love the tray ceilings, walk in closet, and attached bathroom with an over-sized walk in shower that sports a rain shower head and vertical shower head in the master suite. The basement is fully finished with a large family room, wood stove that heats the entire home in the winters, and built in wet bar with a dishwasher. It has 4 bedrooms, 2 full bathrooms and plenty of room for storage! The home sits on a 2 acre flat lot with a shaded back patio that's great for BBQ's in the summer. Property is landscaped all around and includes a large storage shed!
This property is off market, which means it's not currently listed for sale or rent on Zillow. This may be different from what's available on other websites or public sources.
