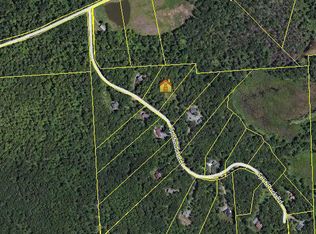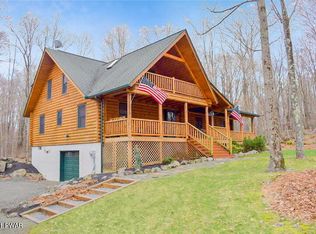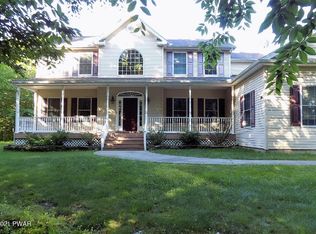Sold for $380,000 on 10/26/23
$380,000
162 Split Rock Rd, Newfoundland, PA 18445
3beds
2,416sqft
Single Family Residence
Built in 1996
2.24 Acres Lot
$410,100 Zestimate®
$157/sqft
$3,011 Estimated rent
Home value
$410,100
$390,000 - $431,000
$3,011/mo
Zestimate® history
Loading...
Owner options
Explore your selling options
What's special
Exquisite Living in Nature! This Home is full of Upgrades and Personal Touches! Kitchen is Glamorous yet Heartwarming for those Gathering moments, Living Room & En-suite headquarters with Jacuzzi tub give the essence of lost in the middle of the woods yet, close to town--You can get lost in Nature and still be part of everything! Hickory Hardwoods throughout the main level & NEW HEAT PUMP 2022/CENTRAL AC. This Amazing Home is Nestled in majestic location surrounded by trees and Acreage to enjoy the outdoors during all seasons. The 2 Car garage is perfect for storage or working as a workshop with the added Heater that's included! Additional Car port off the side. Close to the town of Newfoundland, Lake Wallenpaupak & So many more attractions all in 10-15 minutes!, Beds Description: 2+BED 2nd, Baths: 1/2 Bath Lev 1, Baths: 2 Bath Lev 2, Baths: Modern, Eating Area: Formal DN Room, Eating Area: Modern KT
Zillow last checked: 8 hours ago
Listing updated: September 03, 2024 at 10:02pm
Listed by:
Ourania Renata Mavrogiorgos 240-478-4256,
RE/MAX of the Poconos
Bought with:
NON-MEMBER
NON-MEMBER OFFICE
Source: PWAR,MLS#: PW231970
Facts & features
Interior
Bedrooms & bathrooms
- Bedrooms: 3
- Bathrooms: 3
- Full bathrooms: 2
- 1/2 bathrooms: 1
Primary bedroom
- Area: 432.48
- Dimensions: 21.2 x 20.4
Bedroom 2
- Area: 223.5
- Dimensions: 14.9 x 15
Bedroom 3
- Area: 123.14
- Dimensions: 9.4 x 13.1
Primary bathroom
- Area: 72.32
- Dimensions: 6.4 x 11.3
Bathroom 1
- Area: 48.38
- Dimensions: 5.9 x 8.2
Bathroom 3
- Area: 71
- Dimensions: 7.1 x 10
Bonus room
- Description: Office/ Play Room | Hardwood flooring
- Area: 48.75
- Dimensions: 6.5 x 7.5
Bonus room
- Description: WorkSHop/Garage | Heated
- Area: 400
- Dimensions: 20 x 20
Dining room
- Area: 201.63
- Dimensions: 14.1 x 14.3
Great room
- Description: Formal Living Room | Wood Burning Fireplace
- Area: 187.5
- Dimensions: 15 x 12.5
Kitchen
- Area: 217.36
- Dimensions: 15.2 x 14.3
Living room
- Area: 181.61
- Dimensions: 12.7 x 14.3
Other
- Description: Garage
- Area: 576
- Dimensions: 24 x 24
Heating
- Baseboard, Propane, Hot Water, Heat Pump
Cooling
- Central Air
Appliances
- Included: Dryer, Washer, Self Cleaning Oven, Refrigerator, Microwave, Gas Range, Gas Oven, Dishwasher
Features
- Cathedral Ceiling(s), Walk-In Closet(s), Pantry, Open Floorplan, Eat-in Kitchen
- Flooring: Carpet, Tile, Hardwood, Ceramic Tile
- Doors: Storm Door(s)
- Windows: Storm Window(s)
- Basement: Crawl Space,Other
- Attic: Floored,Partially Finished,Storage
- Has fireplace: Yes
- Fireplace features: Living Room, Wood Burning
Interior area
- Total structure area: 2,816
- Total interior livable area: 2,416 sqft
Property
Parking
- Total spaces: 2
- Parking features: Attached, Garage Door Opener, Garage, Carport
- Garage spaces: 2
- Has carport: Yes
Features
- Levels: Two
- Stories: 2
- Patio & porch: Covered, Porch, Patio, Deck
- Has spa: Yes
- Spa features: Bath
- Body of water: None
Lot
- Size: 2.24 Acres
- Features: Cleared, Wooded, Irregular Lot, Greenbelt, Cul-De-Sac
Details
- Parcel number: 154.000103.001
- Zoning description: Residential
Construction
Type & style
- Home type: SingleFamily
- Architectural style: Contemporary
- Property subtype: Single Family Residence
Materials
- Attic/Crawl Hatchway(s) Insulated, T1-11
- Roof: Shingle
Condition
- New construction: No
- Year built: 1996
Utilities & green energy
- Sewer: Septic Tank
- Water: Well
Community & neighborhood
Security
- Security features: Smoke Detector(s)
Location
- Region: Newfoundland
- Subdivision: Split Rock
HOA & financial
HOA
- Has HOA: Yes
- HOA fee: $300 annually
- Second HOA fee: $350 one time
Other
Other facts
- Listing terms: Cash,VA Loan,USDA Loan,FHA,Conventional
- Road surface type: Other
Price history
| Date | Event | Price |
|---|---|---|
| 10/26/2023 | Sold | $380,000-2.3%$157/sqft |
Source: | ||
| 10/6/2023 | Pending sale | $388,800$161/sqft |
Source: | ||
| 8/21/2023 | Price change | $388,800-2.5%$161/sqft |
Source: PMAR #PM-107083 | ||
| 8/3/2023 | Price change | $398,800-3.9%$165/sqft |
Source: PMAR #PM-107083 | ||
| 7/18/2023 | Price change | $414,800-3.3%$172/sqft |
Source: PMAR #PM-107083 | ||
Public tax history
| Year | Property taxes | Tax assessment |
|---|---|---|
| 2025 | $4,179 +6.8% | $35,020 |
| 2024 | $3,915 +4.4% | $35,020 |
| 2023 | $3,749 +2.4% | $35,020 |
Find assessor info on the county website
Neighborhood: 18445
Nearby schools
GreatSchools rating
- 6/10Wallenpaupack South El SchoolGrades: K-5Distance: 4.6 mi
- 6/10Wallenpaupack Area Middle SchoolGrades: 6-8Distance: 15.1 mi
- 7/10Wallenpaupack Area High SchoolGrades: 9-12Distance: 14.9 mi

Get pre-qualified for a loan
At Zillow Home Loans, we can pre-qualify you in as little as 5 minutes with no impact to your credit score.An equal housing lender. NMLS #10287.


