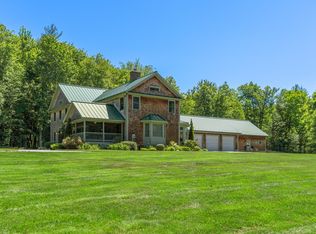Sold for $575,000
$575,000
162 Spencer Hill Road, Winchester, CT 06098
3beds
2,144sqft
Single Family Residence
Built in 2000
16.53 Acres Lot
$638,000 Zestimate®
$268/sqft
$4,141 Estimated rent
Home value
$638,000
$606,000 - $676,000
$4,141/mo
Zestimate® history
Loading...
Owner options
Explore your selling options
What's special
Pristine Log Home on 16.53 beautiful acres. Long, level gravel driveway takes you to the steps of the massive open front porch (43x8), sit and watch the amazing winter sunrises while overlooking your own blueberry bushes. Wildlife includes bears, deer, bobcat, fox, coyote, turkeys and cardinals! Inside you will find soaring ceilings, stone fireplace (perfect for entertaining for the holidays), first floor bedroom suite, 2 large bedrooms with high ceilings, plus a loft and full bathroom on the second floor. Eat-in kitchen leads to the mudroom with extra closet/pantry storage space. Lower level has walkout for even more usable space. Utility area includes 2 oil tanks, wood furnace capable of heating the entire home, back of home has a generator hook up. 3 outbuildings will hold all of your toys....big or small.
Zillow last checked: 8 hours ago
Listing updated: January 19, 2024 at 01:00pm
Listed by:
Kelly Sullivan 860-480-2449,
Sullivan Real Estate Inc 860-738-1902,
Patricia Careddu 860-485-4817,
Sullivan Real Estate Inc
Bought with:
Debra S. Jablonski, RES.0798245
Berkshire Hathaway NE Prop.
Source: Smart MLS,MLS#: 170615176
Facts & features
Interior
Bedrooms & bathrooms
- Bedrooms: 3
- Bathrooms: 3
- Full bathrooms: 2
- 1/2 bathrooms: 1
Primary bedroom
- Features: High Ceilings
- Level: Main
- Area: 238 Square Feet
- Dimensions: 14 x 17
Bedroom
- Features: High Ceilings
- Level: Upper
- Area: 196 Square Feet
- Dimensions: 14 x 14
Bedroom
- Features: High Ceilings
- Level: Upper
- Area: 196 Square Feet
- Dimensions: 14 x 14
Family room
- Level: Lower
- Area: 475 Square Feet
- Dimensions: 19 x 25
Kitchen
- Features: Breakfast Bar
- Level: Main
- Area: 294 Square Feet
- Dimensions: 14 x 21
Living room
- Features: Cathedral Ceiling(s), Fireplace
- Level: Main
- Area: 336 Square Feet
- Dimensions: 14 x 24
Loft
- Features: High Ceilings
- Level: Upper
Heating
- Baseboard, Oil
Cooling
- None
Appliances
- Included: Oven/Range, Microwave, Refrigerator, Dishwasher, Water Heater
Features
- Basement: Full,Partially Finished
- Attic: None
- Number of fireplaces: 1
Interior area
- Total structure area: 2,144
- Total interior livable area: 2,144 sqft
- Finished area above ground: 2,144
Property
Parking
- Parking features: Driveway
- Has uncovered spaces: Yes
Features
- Has view: Yes
- View description: Water
- Has water view: Yes
- Water view: Water
Lot
- Size: 16.53 Acres
- Features: Secluded
Details
- Parcel number: 924252
- Zoning: RR
Construction
Type & style
- Home type: SingleFamily
- Architectural style: Cape Cod,Contemporary
- Property subtype: Single Family Residence
Materials
- Log
- Foundation: Concrete Perimeter
- Roof: Asphalt
Condition
- New construction: No
- Year built: 2000
Utilities & green energy
- Sewer: Septic Tank
- Water: Well
Community & neighborhood
Location
- Region: Winsted
Price history
| Date | Event | Price |
|---|---|---|
| 1/19/2024 | Sold | $575,000+9.5%$268/sqft |
Source: | ||
| 1/10/2024 | Pending sale | $525,000$245/sqft |
Source: | ||
| 12/19/2023 | Contingent | $525,000$245/sqft |
Source: | ||
| 12/15/2023 | Listed for sale | $525,000+50%$245/sqft |
Source: | ||
| 3/27/2020 | Sold | $350,000-5.4%$163/sqft |
Source: | ||
Public tax history
Tax history is unavailable.
Find assessor info on the county website
Neighborhood: 06098
Nearby schools
GreatSchools rating
- 6/10Pearson Middle SchoolGrades: 3-6Distance: 1.4 mi
- NAPearson AcademyGrades: Distance: 1.4 mi
- NABatcheller Early Education CenterGrades: PK-2Distance: 2.3 mi

Get pre-qualified for a loan
At Zillow Home Loans, we can pre-qualify you in as little as 5 minutes with no impact to your credit score.An equal housing lender. NMLS #10287.
