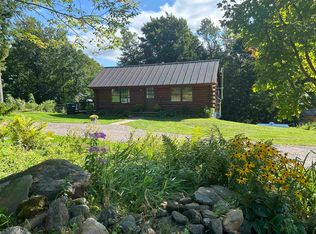Closed
Listed by:
Jill Richardson,
RE/MAX North Professionals, Jeffersonville 802-655-3333
Bought with: KW Vermont
$469,000
162 Smugglers View Road, Cambridge, VT 05464
4beds
2,036sqft
Single Family Residence
Built in 1968
2 Acres Lot
$469,100 Zestimate®
$230/sqft
$2,517 Estimated rent
Home value
$469,100
Estimated sales range
Not available
$2,517/mo
Zestimate® history
Loading...
Owner options
Explore your selling options
What's special
One of the original Smugglers’ View chalets nestled on two separately deeded acres overlooking Smugglers’ Notch. Single family owned since 1976, this Swiss style chalet boasts rustic charm and unique character on all three levels. The basement entryway opens to the living area, which includes a wood burning stove and pool table. A powder room, small bedroom/office and separate storage/utility room complete the ground floor. The main living level includes two bedrooms, full bath, kitchen, dining area, living room, and a cozy sunken fireplace with built-in benches and a coffee table-perfect for relaxing after a long day on the mountain! An expansive wraparound deck provides plenty of space to gather, entertain, or simply soak in the view. The upstairs primary bedroom offers stunning views of Smugglers’ Notch. An additional bedroom and full bath complete the upper level. Stucco walls adorn the entire home. The chimney was rebuilt in 2015. The roof was redone in 2022. The deck was updated and repaired in 2023. A new stainless steel liner for the basement wood-burning stove was installed in 2024. A detached shed offers additional storage. This house could come furnished completely! All the area’s best outdoor activities are right on your doorstep: minutes away from Smugglers’ Notch Resort, as well as miles of hiking, mountain biking, cross-country skiing, and backcountry skiing in Mount Mansfield State Forest. Just ¼ mile to the back entrance of Smugglers Notch NorthHillCommunity
Zillow last checked: 8 hours ago
Listing updated: October 17, 2025 at 11:38am
Listed by:
Jill Richardson,
RE/MAX North Professionals, Jeffersonville 802-655-3333
Bought with:
The Malley Group
KW Vermont
Source: PrimeMLS,MLS#: 5060292
Facts & features
Interior
Bedrooms & bathrooms
- Bedrooms: 4
- Bathrooms: 3
- Full bathrooms: 1
- 3/4 bathrooms: 1
- 1/2 bathrooms: 1
Heating
- Direct Vent, Monitor Type, Radiant Ceiling, Wood Stove, Wall Units
Cooling
- None
Appliances
- Included: Dishwasher, Range Hood, Freezer, Electric Range, Refrigerator, Washer, Electric Water Heater
Features
- Kitchen/Family, Natural Woodwork
- Flooring: Hardwood
- Basement: Concrete,Daylight,Partially Finished,Interior Stairs,Walkout,Interior Access,Exterior Entry,Walk-Out Access
- Number of fireplaces: 1
- Fireplace features: 1 Fireplace
Interior area
- Total structure area: 2,340
- Total interior livable area: 2,036 sqft
- Finished area above ground: 1,456
- Finished area below ground: 580
Property
Parking
- Parking features: Dirt
Features
- Levels: One and One Half
- Stories: 1
- Exterior features: Shed
- Has view: Yes
- View description: Mountain(s)
- Frontage length: Road frontage: 285
Lot
- Size: 2 Acres
- Features: Hilly, Ski Area, Mountain, Near Skiing
Details
- Parcel number: 12303811816
- Zoning description: None
Construction
Type & style
- Home type: SingleFamily
- Architectural style: Chalet
- Property subtype: Single Family Residence
Materials
- Wood Frame, Wood Siding
- Foundation: Concrete
- Roof: Architectural Shingle
Condition
- New construction: No
- Year built: 1968
Utilities & green energy
- Electric: Circuit Breakers
- Sewer: Septic Tank
- Utilities for property: Propane
Community & neighborhood
Location
- Region: Jeffersonville
Price history
| Date | Event | Price |
|---|---|---|
| 10/17/2025 | Sold | $469,000$230/sqft |
Source: | ||
| 9/8/2025 | Listed for sale | $469,000$230/sqft |
Source: | ||
Public tax history
| Year | Property taxes | Tax assessment |
|---|---|---|
| 2024 | -- | $234,800 |
| 2023 | -- | $234,800 |
| 2022 | -- | $234,800 |
Find assessor info on the county website
Neighborhood: 05464
Nearby schools
GreatSchools rating
- 6/10Cambridge Elementary SchoolGrades: PK-6Distance: 3.8 mi
- 3/10Lamoille Union Middle SchoolGrades: 7-8Distance: 7.5 mi
- 6/10Lamoille Uhsd #18Grades: 9-12Distance: 7.5 mi
Schools provided by the listing agent
- Elementary: Cambridge Elementary
- Middle: Lamoille Middle School
- High: Lamoille UHSD #18
Source: PrimeMLS. This data may not be complete. We recommend contacting the local school district to confirm school assignments for this home.

Get pre-qualified for a loan
At Zillow Home Loans, we can pre-qualify you in as little as 5 minutes with no impact to your credit score.An equal housing lender. NMLS #10287.
