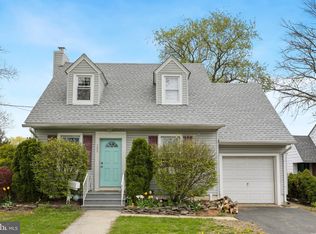Sold for $440,000 on 07/15/24
$440,000
162 Sheridan Rd, Hamilton, NJ 08619
4beds
1,749sqft
Single Family Residence
Built in 1940
0.5 Acres Lot
$469,700 Zestimate®
$252/sqft
$3,250 Estimated rent
Home value
$469,700
$418,000 - $531,000
$3,250/mo
Zestimate® history
Loading...
Owner options
Explore your selling options
What's special
Welcome to 162 Sheridan Rd! This well kept home boasts original hardwood floors and plenty of closet space. On the main level you'll find the living room with a brick fireplace. The kitchen consists of matching appliances and a connecting dining area. A large family room and additional dining room are also on the main level, or create space for a home office! To finish off the main level you'll also find a full bathroom accompanied with a built in shower seat. Make your way upstairs and appreciate the expanded-cape design with an allotment of storage and privacy in the second level of this home! The bedrooms are particularly spacious and the full bath is located directly outside of the primary bedroom. Imagine yourself in the adorable reading nook while the sun shines in on you. This wonderful home consists of a dry, unfinished walkout basement with a washer/dryer and extra freezer. Enjoy the outdoors from your screened-in-patio in your fenced in backyard equipped with plenty of foliage for privacy. Park in the 2-car attached garage and access your home right from the patio! This is what home feels like. Easy access to all major highways and plenty of shopping and restaurants nearby. Convenience with comfortability in a great location!
Zillow last checked: 8 hours ago
Listing updated: July 15, 2024 at 07:47am
Listed by:
Bailey L Shelley 609-346-7629,
Smires & Associates
Bought with:
Francine Tibbetts, 453123
Smires & Associates
Source: Bright MLS,MLS#: NJME2040044
Facts & features
Interior
Bedrooms & bathrooms
- Bedrooms: 4
- Bathrooms: 2
- Full bathrooms: 2
- Main level bathrooms: 1
Basement
- Area: 0
Heating
- Baseboard, Natural Gas
Cooling
- Ceiling Fan(s)
Appliances
- Included: Gas Water Heater
Features
- Basement: Unfinished
- Has fireplace: No
Interior area
- Total structure area: 1,749
- Total interior livable area: 1,749 sqft
- Finished area above ground: 1,749
- Finished area below ground: 0
Property
Parking
- Total spaces: 4
- Parking features: Garage Faces Front, Inside Entrance, Attached, Driveway
- Attached garage spaces: 2
- Uncovered spaces: 2
Accessibility
- Accessibility features: 2+ Access Exits, Other Bath Mod
Features
- Levels: Two
- Stories: 2
- Pool features: None
Lot
- Size: 0.50 Acres
- Dimensions: 145.00 x 150.00
Details
- Additional structures: Above Grade, Below Grade
- Parcel number: 030168500037
- Zoning: R-1
- Special conditions: Standard
Construction
Type & style
- Home type: SingleFamily
- Architectural style: Cape Cod
- Property subtype: Single Family Residence
Materials
- Brick
- Foundation: Brick/Mortar
Condition
- New construction: No
- Year built: 1940
Utilities & green energy
- Sewer: Public Sewer
- Water: Public
Community & neighborhood
Location
- Region: Hamilton
- Subdivision: None Available
- Municipality: HAMILTON TWP
Other
Other facts
- Listing agreement: Exclusive Right To Sell
- Ownership: Fee Simple
Price history
| Date | Event | Price |
|---|---|---|
| 7/15/2024 | Sold | $440,000+3.5%$252/sqft |
Source: | ||
| 4/5/2024 | Pending sale | $425,000$243/sqft |
Source: | ||
| 3/23/2024 | Contingent | $425,000$243/sqft |
Source: | ||
| 3/1/2024 | Listed for sale | $425,000$243/sqft |
Source: | ||
Public tax history
| Year | Property taxes | Tax assessment |
|---|---|---|
| 2025 | $9,088 -3% | $257,900 -3% |
| 2024 | $9,374 | $266,000 |
| 2023 | -- | $266,000 |
Find assessor info on the county website
Neighborhood: Mercerville
Nearby schools
GreatSchools rating
- 4/10Mercerville Elementary SchoolGrades: K-5Distance: 0.2 mi
- 5/10Richard C Crockett Middle SchoolGrades: 6-8Distance: 3.3 mi
- 2/10Hamilton North-Nottingham High SchoolGrades: 9-12Distance: 1 mi
Schools provided by the listing agent
- Elementary: Mercerville E.s.
- Middle: Crockett
- High: Nottingham
- District: Hamilton Township
Source: Bright MLS. This data may not be complete. We recommend contacting the local school district to confirm school assignments for this home.

Get pre-qualified for a loan
At Zillow Home Loans, we can pre-qualify you in as little as 5 minutes with no impact to your credit score.An equal housing lender. NMLS #10287.
Sell for more on Zillow
Get a free Zillow Showcase℠ listing and you could sell for .
$469,700
2% more+ $9,394
With Zillow Showcase(estimated)
$479,094