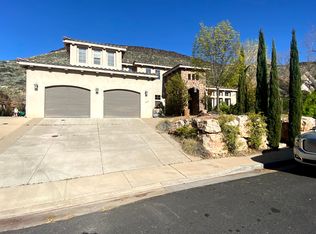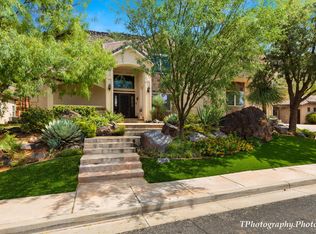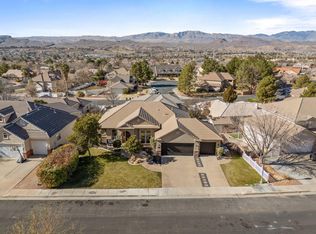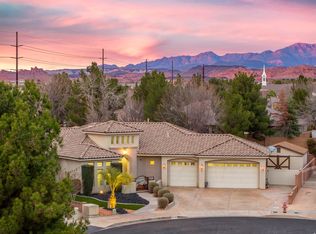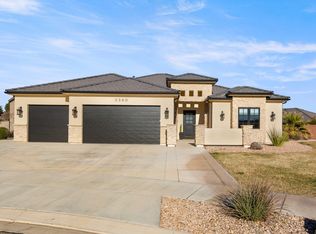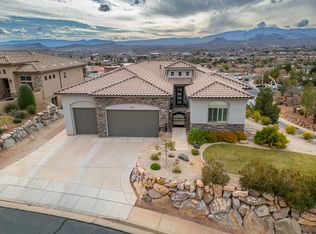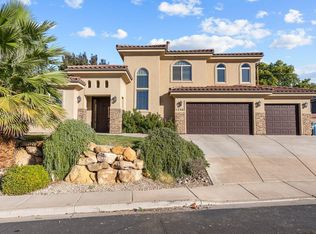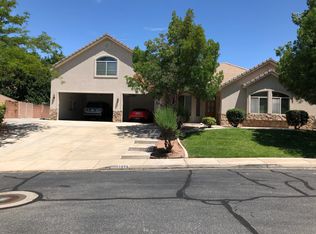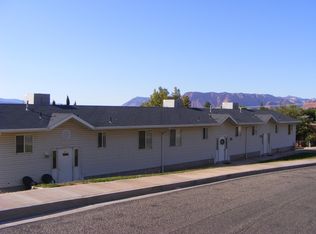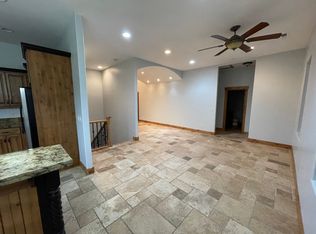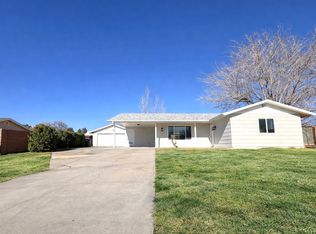Welcome to this stunning 4,330 sq ft home designed for comfort, space, and effortless entertaining. Featuring 5 bedrooms and 4.5 bathrooms, this thoughtfully laid-out property offers room for everyone to spread out and enjoy life a little more comfortably.
The open and inviting floor plan includes two spacious family rooms, giving you flexibility for everyday living and larger gatherings. A dedicated theater room creates the perfect movie-night retreat without ever leaving home. At the heart of it all is a beautiful dual-sided fireplace that can be enjoyed both inside the family room and outside on the covered patio, seamlessly blending indoor and outdoor living. One of the standout features of this property is the detached garage that has been expertly converted into a private casita, ideal for guests, multi-generational living, a home office, or potential rental income.
Step outside to a fantastic backyard built for relaxing and entertaining. The covered patio offers comfortable shade year-round, while the built-in BBQ makes hosting friends and family a breeze. With plenty of room to dine, play, and unwind, this outdoor space truly feels like an extension of the home.
With generous square footage, versatile living spaces, and thoughtful upgrades throughout, this home offers the perfect blend of luxury and livability. Don't miss the chance to make it yours.
Pending
$849,000
162 Shadow Point Dr, Saint George, UT 84770
5beds
5baths
4,330sqft
Est.:
Single Family Residence
Built in 2005
0.25 Acres Lot
$823,000 Zestimate®
$196/sqft
$-- HOA
What's special
Covered patioBuilt-in bbqBeautiful dual-sided fireplaceVersatile living spacesTwo spacious family roomsThoughtful upgrades throughoutDedicated theater room
- 6 days |
- 1,534 |
- 65 |
Zillow last checked:
Listing updated:
Listed by:
Emily Anderson 435-229-7056,
ELEMENT REAL ESTATE BROKERS LLC
Source: WCBR,MLS#: 26-269109
Facts & features
Interior
Bedrooms & bathrooms
- Bedrooms: 5
- Bathrooms: 5
Primary bedroom
- Level: Main
Bedroom
- Level: Second
Bedroom 2
- Level: Second
Bedroom 3
- Level: Main
Bedroom 4
- Level: Second
Bedroom 5
- Level: Other
Kitchen
- Level: Main
Living room
- Level: Main
Office
- Level: Main
Other
- Level: Second
Heating
- Natural Gas
Cooling
- Central Air
Features
- Number of fireplaces: 1
Interior area
- Total structure area: 4,330
- Total interior livable area: 4,330 sqft
- Finished area above ground: 2,501
Property
Parking
- Total spaces: 3
- Parking features: Attached, Detached, Extra Depth, RV Access/Parking
- Attached garage spaces: 3
Features
- Stories: 2
Lot
- Size: 0.25 Acres
- Features: Curbs & Gutters
Details
- Parcel number: SGSM5292
- Zoning description: Residential
Construction
Type & style
- Home type: SingleFamily
- Property subtype: Single Family Residence
Materials
- Rock, Stucco
- Foundation: Slab
- Roof: Tile
Condition
- Built & Standing
- Year built: 2005
Utilities & green energy
- Water: Culinary
- Utilities for property: Electricity Connected, Natural Gas Connected
Community & HOA
Community
- Features: Sidewalks
- Subdivision: SHADOW MOUNTAIN
HOA
- Has HOA: No
Location
- Region: Saint George
Financial & listing details
- Price per square foot: $196/sqft
- Annual tax amount: $5,103
- Date on market: 2/12/2026
- Cumulative days on market: 8 days
- Listing terms: FHA,Conventional,Cash,1031 Exchange
- Inclusions: Wired for Cable, Window, Double Pane, Refrigerator, Oven/Range, Freestnd, Oven/Range, Built-in, Outdoor Lighting, Microwave, Landscaped, Full, Jetted Tub, Disposal, Dishwasher, Deck, Covered, Ceiling Fan(s), Built in Barbecue, Bath, Sep Tub/Shwr, Awnings
- Electric utility on property: Yes
- Road surface type: Paved
Estimated market value
$823,000
$782,000 - $864,000
$3,281/mo
Price history
Price history
| Date | Event | Price |
|---|---|---|
| 2/18/2026 | Pending sale | $849,000$196/sqft |
Source: WCBR #26-269109 Report a problem | ||
| 2/12/2026 | Listed for sale | $849,000-0.1%$196/sqft |
Source: WCBR #26-269109 Report a problem | ||
| 10/3/2025 | Sold | -- |
Source: WCBR #25-260625 Report a problem | ||
| 9/10/2025 | Contingent | $849,900$196/sqft |
Source: ICBOR #111030 Report a problem | ||
| 9/10/2025 | Pending sale | $849,900$196/sqft |
Source: WCBR #25-260625 Report a problem | ||
| 8/14/2025 | Listed for sale | $849,900$196/sqft |
Source: WCBR #25-260625 Report a problem | ||
| 7/20/2025 | Contingent | $849,900$196/sqft |
Source: ICBOR #111030 Report a problem | ||
| 7/20/2025 | Pending sale | $849,900$196/sqft |
Source: WCBR #25-260625 Report a problem | ||
| 6/11/2025 | Price change | $849,900-5.6%$196/sqft |
Source: WCBR #25-260625 Report a problem | ||
| 5/28/2025 | Price change | $899,900-2.2%$208/sqft |
Source: WCBR #25-260625 Report a problem | ||
| 5/12/2025 | Price change | $920,000-0.5%$212/sqft |
Source: WCBR #25-260625 Report a problem | ||
| 4/24/2025 | Listed for sale | $925,000$214/sqft |
Source: WCBR #25-260625 Report a problem | ||
Public tax history
Public tax history
Tax history is unavailable.BuyAbility℠ payment
Est. payment
$4,296/mo
Principal & interest
$4027
Property taxes
$269
Climate risks
Neighborhood: 84770
Nearby schools
GreatSchools rating
- 6/10Sunset SchoolGrades: PK-5Distance: 0.7 mi
- 5/10Snow Canyon Middle SchoolGrades: PK-9Distance: 2.1 mi
- 5/10Snow Canyon High SchoolGrades: 10-12Distance: 2.3 mi
Schools provided by the listing agent
- Elementary: Sunset Elementary
- Middle: Snow Canyon Middle
- High: Snow Canyon High
Source: WCBR. This data may not be complete. We recommend contacting the local school district to confirm school assignments for this home.
Local experts in 84770
Open to renting?
Browse rentals near this home.- Loading
