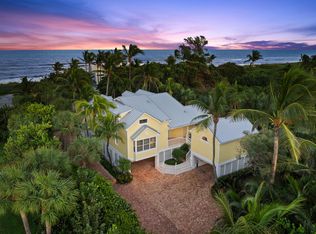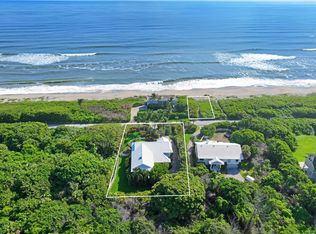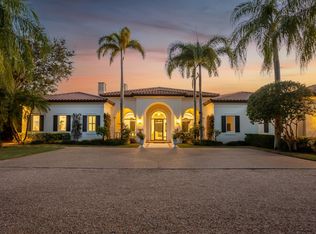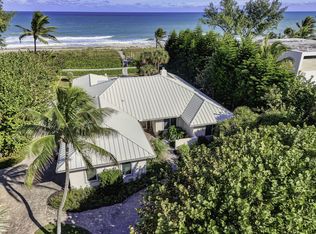Welcome to beautiful, elegant 162 S Beach Rd. in the heart of Jupiter Island and only steps away from the pristine, white sand beach. This classic Bermuda design house sits on 3/4 OF AN ACRE and includes a main house with 3 large bedrooms plus a spacious separate office. Outdoor terraces connect the main house and pool to the 2 bedroom, 2 bath guest cottage that was built in 1993 and features a large living room and full kitchen. Old growth trees and lush landscaping provide complete and natural privacy.
Pending
Price cut: $350K (1/22)
$6,850,000
162 S Beach Road, Jupiter Island, FL 33455
5beds
4,374sqft
Est.:
Single Family Residence
Built in 1942
0.78 Acres Lot
$-- Zestimate®
$1,566/sqft
$-- HOA
What's special
Natural privacyOutdoor terracesOld growth treesSpacious separate officePristine white sand beachClassic bermuda design houseLush landscaping
- 232 days |
- 2,251 |
- 53 |
Zillow last checked: 8 hours ago
Listing updated: February 09, 2026 at 02:41am
Listed by:
Susan Turner 561-371-8447,
The Corcoran Group
Source: BeachesMLS,MLS#: RX-11101776 Originating MLS: Beaches MLS
Originating MLS: Beaches MLS
Facts & features
Interior
Bedrooms & bathrooms
- Bedrooms: 5
- Bathrooms: 5
- Full bathrooms: 5
Primary bedroom
- Level: M
- Area: 231 Square Feet
- Dimensions: 14 x 16.5
Dining room
- Level: M
- Area: 282.75 Square Feet
- Dimensions: 19.5 x 14.5
Kitchen
- Level: M
- Area: 217.5 Square Feet
- Dimensions: 15 x 14.5
Living room
- Level: M
- Area: 456 Square Feet
- Dimensions: 24 x 19
Heating
- Central, Fireplace(s)
Cooling
- Electric
Appliances
- Included: Dishwasher, Dryer, Freezer
- Laundry: Sink, Inside
Features
- Bar, Entry Lvl Lvng Area, Entrance Foyer, Pantry, Split Bedroom, Walk-In Closet(s), Interior Hallway
- Flooring: Carpet, Clay, Wood
- Doors: French Doors
- Windows: Panel Shutters (Partial), Storm Shutters
- Has fireplace: Yes
Interior area
- Total structure area: 5,323
- Total interior livable area: 4,374 sqft
Video & virtual tour
Property
Parking
- Total spaces: 10
- Parking features: Auto Garage Open
- Garage spaces: 2
- Uncovered spaces: 8
Features
- Stories: 1
- Patio & porch: Covered Patio, Open Patio
- Exterior features: Auto Sprinkler
- Has private pool: Yes
- Pool features: Gunite, Heated
- Has view: Yes
- View description: Garden, Pool
- Waterfront features: None
Lot
- Size: 0.78 Acres
- Dimensions: 150' x 225'
- Features: 1/2 to < 1 Acre, East of US-1
Details
- Additional structures: Greenhouse, Cottage
- Parcel number: 353842009118006101
- Zoning: Residential
Construction
Type & style
- Home type: SingleFamily
- Architectural style: Traditional
- Property subtype: Single Family Residence
Materials
- CBS
- Roof: Concrete
Condition
- Resale
- New construction: No
- Year built: 1942
Utilities & green energy
- Sewer: Septic Tank
- Water: Public
- Utilities for property: Cable Connected, Electricity Connected
Community & HOA
Community
- Features: None
- Security: Burglar Alarm
- Subdivision: Jupiter Island
Location
- Region: Hobe Sound
Financial & listing details
- Price per square foot: $1,566/sqft
- Tax assessed value: $5,566,240
- Annual tax amount: $23,765
- Date on market: 6/23/2025
- Listing terms: Cash,Conventional
- Electric utility on property: Yes
Estimated market value
Not available
Estimated sales range
Not available
$7,897/mo
Price history
Price history
| Date | Event | Price |
|---|---|---|
| 2/9/2026 | Pending sale | $6,850,000$1,566/sqft |
Source: | ||
| 1/22/2026 | Price change | $6,850,000-4.9%$1,566/sqft |
Source: | ||
| 11/21/2025 | Price change | $7,200,000-8.3%$1,646/sqft |
Source: | ||
| 7/7/2025 | Price change | $7,850,000-14.2%$1,795/sqft |
Source: | ||
| 6/23/2025 | Listed for sale | $9,150,000$2,092/sqft |
Source: | ||
Public tax history
Public tax history
| Year | Property taxes | Tax assessment |
|---|---|---|
| 2024 | $23,765 +1.8% | $1,449,129 +3% |
| 2023 | $23,348 +2.6% | $1,406,922 +3% |
| 2022 | $22,761 -0.4% | $1,365,944 +3% |
Find assessor info on the county website
BuyAbility℠ payment
Est. payment
$45,744/mo
Principal & interest
$33813
Property taxes
$9533
Home insurance
$2398
Climate risks
Neighborhood: 33455
Nearby schools
GreatSchools rating
- 3/10Hobe Sound Elementary SchoolGrades: PK-5Distance: 2 mi
- 4/10Murray Middle SchoolGrades: 6-8Distance: 8.3 mi
- 5/10South Fork High SchoolGrades: 9-12Distance: 9.3 mi
- Loading




