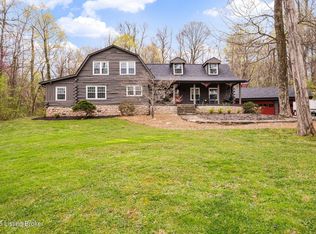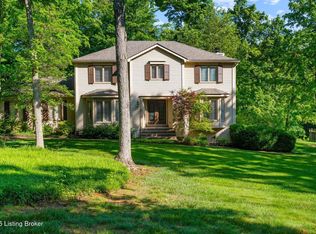Sold for $815,600
$815,600
162 Ridgewood Dr, Pewee Valley, KY 40056
4beds
4,854sqft
Single Family Residence
Built in 1980
1 Acres Lot
$823,300 Zestimate®
$168/sqft
$3,808 Estimated rent
Home value
$823,300
$741,000 - $922,000
$3,808/mo
Zestimate® history
Loading...
Owner options
Explore your selling options
What's special
Step into McAlpine design vibes and sophisticated living in Pee Wee Valley. This timeless residence is a colonial revival with french country influence, featuring a stunning stone exterior. The 4,854 sq ft home is designed for entertaining and luxury living, combining refined elegance with seamless indoor-outdoor flow featuring 4 Bedrooms, 2.5 baths, and a 3 garage. Step inside to a beautiful hardwood designed floor that cascades across the main level. The kitchen has exquisite hues of gray with an abundance of cabinetry, a Sub-Zero refrigerator, a large island open to a fireplace with Carrara marble accents, leading to a large dining room exuding warmth and sophistication. The family room features a jaw-dropping window that spans the entire wall with views of mature landscape, adding a layer of privacy for the deck and a stone fireplace with a wall of cabinetry. The study/library adjacent to the family room has custom-built-ins and can serve as your home office. The main level is complete with the laundry room and powder bath. The second-level primary suite is a true sanctuary with a spa bathroom, 2 separate walk-in closets, and a sitting room with a fireplace. Included on this level are two bedrooms and full bath. The lower-level walkout is fully finished with LVP flooring, providing additional space for recreation and relaxation. The outdoor area is exceptional, featuring a pool, sun room, expansive deck, and a fully fenced side yard. This is a rare opportunity to secure a home in highly sought-after Pee Wee Valley, where natural beauty is right outside your door.
Zillow last checked: 8 hours ago
Listing updated: November 07, 2025 at 10:17pm
Listed by:
Jason Farabee 502-627-0077,
The Agency Louisville,
Danielle Farabee 502-419-8566
Bought with:
Drew Perkins, 216069
Perkins Realty Group
Source: GLARMLS,MLS#: 1695579
Facts & features
Interior
Bedrooms & bathrooms
- Bedrooms: 4
- Bathrooms: 3
- Full bathrooms: 2
- 1/2 bathrooms: 1
Primary bedroom
- Level: Second
Bedroom
- Level: Second
Bedroom
- Level: Second
Bedroom
- Level: Second
Primary bathroom
- Level: Second
Half bathroom
- Level: First
Full bathroom
- Level: Second
Dining room
- Description: Formal
- Level: First
Family room
- Level: First
Family room
- Level: Basement
Game room
- Level: Basement
Kitchen
- Description: Eat in Kitchen
- Level: First
Laundry
- Level: First
Living room
- Description: Width: LIBRARY
- Level: First
Other
- Description: screened porch
- Level: First
Heating
- Heat Pump
Cooling
- Central Air, Heat Pump
Features
- Basement: Finished,Walkout Finished,Walkout Part Fin
- Number of fireplaces: 4
Interior area
- Total structure area: 3,284
- Total interior livable area: 4,854 sqft
- Finished area above ground: 3,284
- Finished area below ground: 1,570
Property
Parking
- Total spaces: 3
- Parking features: Attached, Entry Rear, Driveway
- Attached garage spaces: 3
- Has uncovered spaces: Yes
Features
- Stories: 2
- Patio & porch: Enclosed, Deck, Patio, Porch
- Has private pool: Yes
- Pool features: In Ground
- Fencing: Privacy,Chain Link
Lot
- Size: 1 Acres
- Features: Covt/Restr, Dead End, Level, Wooded
Details
- Parcel number: 25PV.0202.167
Construction
Type & style
- Home type: SingleFamily
- Architectural style: Traditional
- Property subtype: Single Family Residence
Materials
- Cement Siding, Wood Frame, Stone
- Foundation: Concrete Perimeter
- Roof: Shingle
Condition
- Year built: 1980
Utilities & green energy
- Sewer: Septic Tank
- Water: Public
- Utilities for property: Electricity Connected, Propane
Community & neighborhood
Location
- Region: Pewee Valley
- Subdivision: Rosswood
HOA & financial
HOA
- Has HOA: Yes
- HOA fee: $100 annually
Price history
| Date | Event | Price |
|---|---|---|
| 10/8/2025 | Sold | $815,600+8.8%$168/sqft |
Source: | ||
| 8/30/2025 | Pending sale | $749,900$154/sqft |
Source: | ||
| 8/27/2025 | Listed for sale | $749,900+72.4%$154/sqft |
Source: | ||
| 9/27/2019 | Sold | $435,000-5.2%$90/sqft |
Source: | ||
| 8/1/2019 | Pending sale | $459,000$95/sqft |
Source: Semonin REALTORS #1534832 Report a problem | ||
Public tax history
| Year | Property taxes | Tax assessment |
|---|---|---|
| 2023 | $6,078 +6.5% | $490,000 +6.5% |
| 2022 | $5,709 +0.6% | $460,000 |
| 2021 | $5,672 +5.5% | $460,000 +5.7% |
Find assessor info on the county website
Neighborhood: 40056
Nearby schools
GreatSchools rating
- 4/10Crestwood Elementary SchoolGrades: K-5Distance: 1.7 mi
- 8/10South Oldham Middle SchoolGrades: 6-8Distance: 2.2 mi
- 10/10South Oldham High SchoolGrades: 9-12Distance: 2 mi
Get pre-qualified for a loan
At Zillow Home Loans, we can pre-qualify you in as little as 5 minutes with no impact to your credit score.An equal housing lender. NMLS #10287.
Sell for more on Zillow
Get a Zillow Showcase℠ listing at no additional cost and you could sell for .
$823,300
2% more+$16,466
With Zillow Showcase(estimated)$839,766

