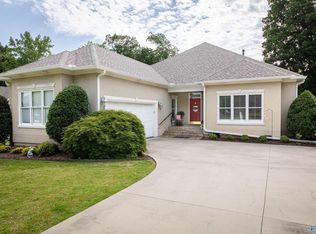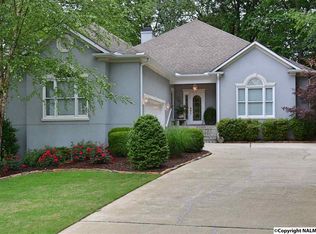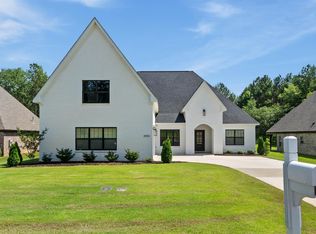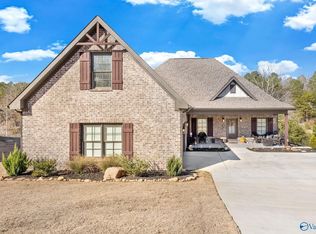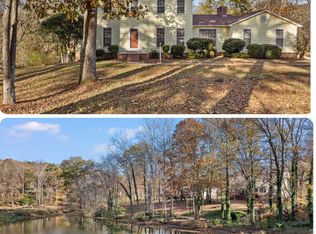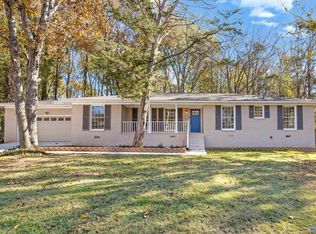This beautiful 3 Bedroom, 3 Bath patio home located in the gated community of Cherokee Ridge Country Club is a must see. The large bonus area upstairs has a full bath and plenty of storage. The kitchen features newly painted cabinets, stainless-steel appliances, and new quartz countertops. Both bathrooms downstairs feature new marble countertops; the primary also has a large double vanity. The home features a whole- home Generac generator for added security and protection. A new roof was added in 2024 and a new mini spit unit upstairs in 2018. Call today for your private tour!
For sale
$469,900
162 Ridgewood Cir, Union Grove, AL 35175
3beds
2,867sqft
Est.:
Single Family Residence
Built in 1995
-- sqft lot
$452,600 Zestimate®
$164/sqft
$183/mo HOA
What's special
Plenty of storageStainless-steel appliances
- 15 days |
- 313 |
- 11 |
Zillow last checked: 8 hours ago
Listing updated: January 26, 2026 at 11:55am
Listed by:
LeAndra Martin 256-506-6486,
Southern Elite Realty
Source: ValleyMLS,MLS#: 21907391
Tour with a local agent
Facts & features
Interior
Bedrooms & bathrooms
- Bedrooms: 3
- Bathrooms: 3
- Full bathrooms: 3
Rooms
- Room types: Master Bedroom, Living Room, Bedroom 2, Dining Room, Bedroom 3, Kitchen, Breakfast, Office/Study, Laundry, Media Room, Bathroom 2, Bath:Master3/4
Primary bedroom
- Features: Crown Molding, Carpet, Smooth Ceiling
- Level: First
- Area: 280
- Dimensions: 14 x 20
Bedroom 2
- Features: Crown Molding, Carpet, Smooth Ceiling
- Level: First
- Area: 156
- Dimensions: 12 x 13
Bedroom 3
- Features: Crown Molding, Carpet, Smooth Ceiling
- Level: First
- Area: 130
- Dimensions: 10 x 13
Primary bathroom
- Features: Double Vanity, Tile
- Level: First
- Area: 130
- Dimensions: 10 x 13
Bathroom 1
- Features: Tile
- Level: First
- Area: 65
- Dimensions: 5 x 13
Dining room
- Features: Crown Molding, Smooth Ceiling, Wood Floor
- Level: First
- Area: 170
- Dimensions: 10 x 17
Kitchen
- Features: Crown Molding, Recessed Lighting, Smooth Ceiling, Tile, Quartz
- Level: First
- Area: 150
- Dimensions: 10 x 15
Living room
- Features: Crown Molding, Carpet, Recessed Lighting, Smooth Ceiling
- Level: First
- Area: 384
- Dimensions: 16 x 24
Office
- Features: Carpet, Smooth Ceiling
- Level: Second
- Area: 168
- Dimensions: 14 x 12
Laundry room
- Features: Wood Floor
- Level: First
- Area: 42
- Dimensions: 6 x 7
Heating
- Central 1
Cooling
- Central 1
Features
- Basement: Crawl Space
- Has fireplace: Yes
- Fireplace features: Gas Log
Interior area
- Total interior livable area: 2,867 sqft
Property
Parking
- Parking features: Garage-Attached
Lot
- Dimensions: 34 x 137 x 85 x 68 x 135
Details
- Parcel number: 1204173000048.012
Construction
Type & style
- Home type: SingleFamily
- Architectural style: Traditional
- Property subtype: Single Family Residence
Condition
- New construction: No
- Year built: 1995
Utilities & green energy
- Sewer: Private Sewer
Community & HOA
Community
- Features: Gated
- Subdivision: Cherokee Ridge
HOA
- Has HOA: Yes
- HOA fee: $2,195 annually
- HOA name: Cherokee Ridge Property Owners Association
Location
- Region: Union Grove
Financial & listing details
- Price per square foot: $164/sqft
- Tax assessed value: $262,200
- Date on market: 1/14/2026
Estimated market value
$452,600
$430,000 - $475,000
$2,369/mo
Price history
Price history
| Date | Event | Price |
|---|---|---|
| 1/14/2026 | Listed for sale | $469,900-1.1%$164/sqft |
Source: | ||
| 11/29/2025 | Listing removed | $475,000$166/sqft |
Source: | ||
| 9/23/2025 | Price change | $475,000-4.8%$166/sqft |
Source: | ||
| 9/7/2025 | Listed for sale | $499,000$174/sqft |
Source: | ||
| 8/30/2025 | Pending sale | $499,000$174/sqft |
Source: | ||
Public tax history
Public tax history
| Year | Property taxes | Tax assessment |
|---|---|---|
| 2024 | -- | $26,220 |
| 2023 | -- | $26,220 |
| 2022 | -- | $26,220 |
Find assessor info on the county website
BuyAbility℠ payment
Est. payment
$2,788/mo
Principal & interest
$2304
HOA Fees
$183
Other costs
$302
Climate risks
Neighborhood: 35175
Nearby schools
GreatSchools rating
- 4/10Brindlee Mountain Primary SchoolGrades: PK-2Distance: 8.7 mi
- 3/10Brindlee Mt High SchoolGrades: 6-12Distance: 8.7 mi
- 4/10Grassy Elementary SchoolGrades: PK,3-5Distance: 8.8 mi
Schools provided by the listing agent
- Elementary: Brindlee Elem School
- Middle: Brindlee Mtn Midd School
- High: Brindlee Mtn High School
Source: ValleyMLS. This data may not be complete. We recommend contacting the local school district to confirm school assignments for this home.
- Loading
- Loading

